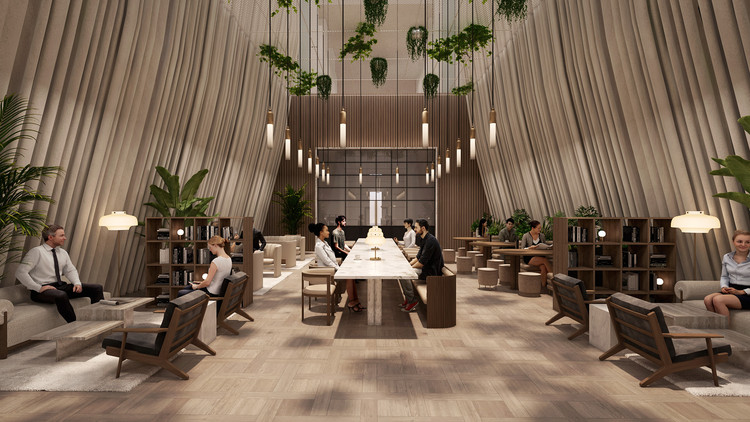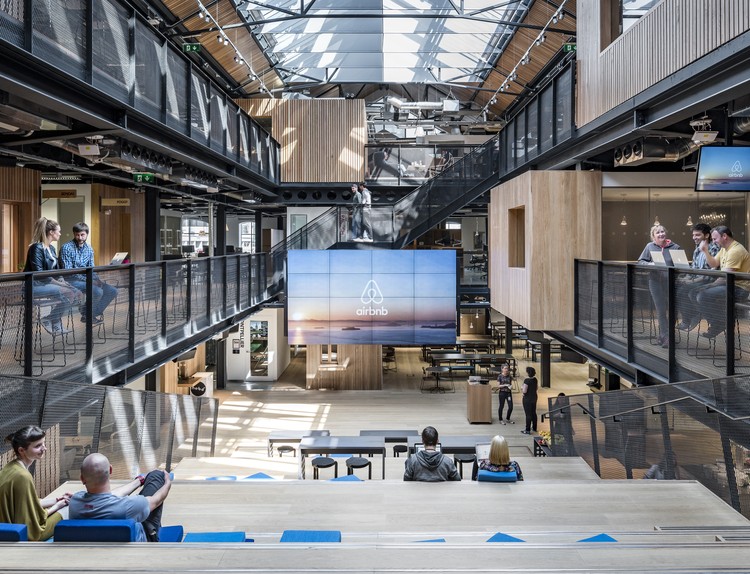The COVID-19 Pandemic is a disruptive moment for our world, and it’s poised to spur transformative shifts in design, from how we experience our homes and offices to the plans of our cities. The webcast series Design Disruption explores these shifts—and address issues like climate change, inequality, and the housing crisis— through chats with visionaries like architects, designers, planners and thinkers; putting forward creative solutions and reimagining the future of the built environment.

Episode 2 will be streamed online on ArchDaily, YouTube and Facebook today, Monday, July 6, at 12 pm EST, and will focus on the future of the office. Our guests will be Eliot Postma, partner at London-based Heatherwick Studio, and Verda Alexander, co-founder of San Francisco-based Studio O+A.



























_9546.jpg?1580726149)




































.jpg?1365205922)