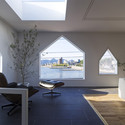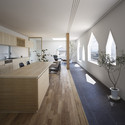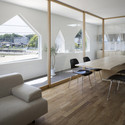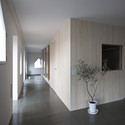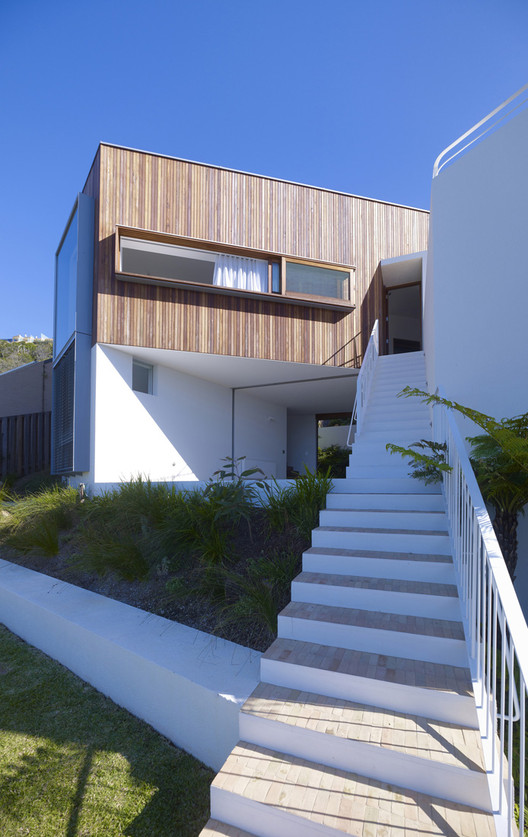
Wood: The Latest Architecture and News
Quingpu Pedestrian Bridge / CA-DESIGN
https://www.archdaily.com/30449/quingpu-pedestrian-bridge-ca-designNico Saieh
Viewing Tower / ateliereenarchitecten

-
Architects: ateliereenarchitecten
- Area: 100 m²
- Year: 2009
https://www.archdaily.com/30260/viewing-tower-ateliereenarchitectenNico Saieh
Petting Farm / 70F Architecture

-
Architects: 70F Architecture
- Area: 126 m²
- Year: 2008
-
Manufacturers: Innowood
https://www.archdaily.com/29965/petting-farm-70f-architectureNico Saieh
House in Jigozen / Suppose Design Office
https://www.archdaily.com/29997/house-in-jigozen-suppose-design-officeNico Saieh
Housing in Tbilisi / Studio Arci
https://www.archdaily.com/29824/housing-in-tbilisi-studio-arciNico Saieh
University College Ostfold Halden / Reiulf Ramstad Arkitekter
https://www.archdaily.com/29699/university-college-ostfold-halden-rraNico Saieh
Slunakov Center for Ecological Activities / Projektil Architekti

-
Architects: Projektil Architekti
: Projektil architekti / Roman Brychta, Adam Halíř, Ondřej Hofmeister, Petr Lešek - Area: 1586 m²
- Year: 2007
https://www.archdaily.com/29349/slunakov-center-for-ecological-activities-projektil-architektiNico Saieh
Newlands Community Centre / CCM Architects

- Year: 2008
https://www.archdaily.com/29323/newlands-community-centre-ccm-architectsNico Saieh
Safe Haven Bath house / TYIN Tegnestue
https://www.archdaily.com/29116/safe-haven-bath-house-tyin-tegnestueNico Saieh
Whale Beach House / Neeson Murcutt Architects
https://www.archdaily.com/28843/whale-beach-house-neeson-murcutt-architectsNico Saieh
Grid House / FGMF
https://www.archdaily.com/28912/grid-house-forte-gimenes-marcondes-ferraz-arquitetosIgor Fracalossi
Skybox House / Primus Arkitekter
https://www.archdaily.com/28967/skybox-house-primus-architectsNico Saieh
Lobster Boat Residence / Chadbourne + Doss Architects
https://www.archdaily.com/28429/lobster-boat-residence-chadbourne-doss-architectsNico Saieh
Workspace in a former coal bunker / BAAS
https://www.archdaily.com/28419/workspace-in-a-former-coal-bunker-baasNico Saieh
Zufferey House / Nunatak Sàrl Architectes
https://www.archdaily.com/28262/zufferey-house-nunatak-sarl-architectesNico Saieh
2Inns / Sebastian Mariscal Studio
https://www.archdaily.com/27916/2inns-sebastian-mariscal-studioNico Saieh


















