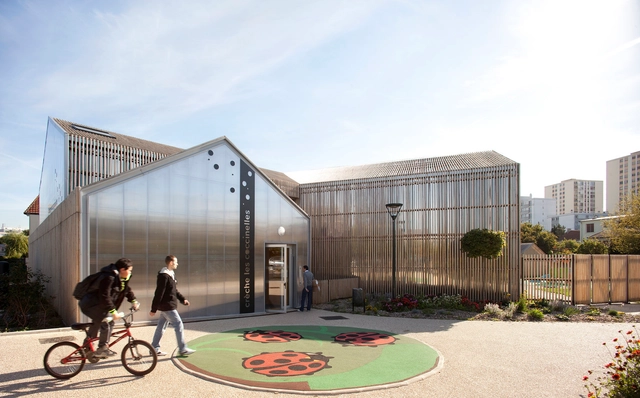
-
Architects: h2o architectes
- Area: 65 m²
- Year: 2012



Text description provided by the architects. In April 2009, the central Italian city of L’Aquila was devastated by a crippling earthquake, claiming lives and causing extensive damage to thousands of buildings, including the leveling of the city’s main auditorium venue. Nearing the four anniversary of this tragic disaster, the Italian city of Trento has donated a Renzo Piano-designed auditorium, which was inaugurated in October, in an effort to aid the reconstruction of the medieval city.
Creating an illusion of instability, the auditorium is formed by three interconnected cubes made entirely of wood (1.165 cubic meters in total) that ironically appears as they had “haphazardly tumbled down” and came to rest upon each other. The entire structure was prefabricated and then assembled onsite by Log Engineering, who pieced it together with 800,000 nails, 100,000 screws and 10,000 brackets.
More after the break...








