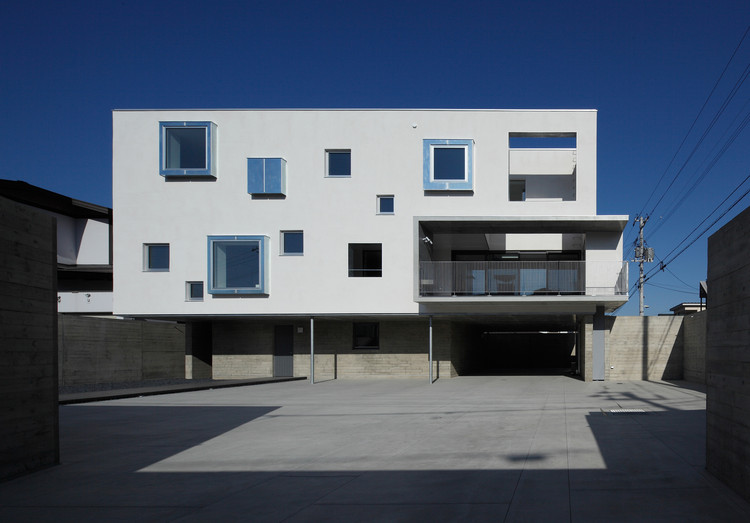
Wood: The Latest Architecture and News
Panguipulli Hotel / GA estudio

-
Architects: GA estudio
- Year: 2012
https://www.archdaily.com/405241/panguipulli-hotel-garquitectosKarina Duque
Telefónica Móviles Building / Pich-Aguilera Architects

-
Architects: Pich-Aguilera Architects
- Year: 2005
https://www.archdaily.com/405220/telefonica-moviles-building-pich-aguilera-architectsAlexandra Molinare
House in Kamoshima / Naoko Horibe
https://www.archdaily.com/402309/house-in-kamoshima-naoko-horibeJonathan Alarcón
House with Gardens / Tetsuo Kondo Architects
https://www.archdaily.com/402891/house-with-gardens-tetsuo-kondo-architectsDaniel Sánchez
Bildungszentrum Tor zur Welt / Bof Architekten

-
Architects: Bof Architekten
- Area: 22000 m²
- Year: 2013
-
Manufacturers: Louis Poulsen, Troldtekt
https://www.archdaily.com/404224/bildungszentrum-tor-zur-welt-bof-architektenDaniel Sánchez
Beach House / Clare Cousins

-
Architects: Clare Cousins
- Area: 48 m²
- Year: 2013
-
Manufacturers: Breezway
https://www.archdaily.com/404943/beach-house-clare-cousinsDaniel Sánchez
In Progress: Jinan Cultural centre / Paul Andreu Architecte + Richez Associes + BIAD
https://www.archdaily.com/403686/in-progress-jinan-cultural-centre-paul-andreu-architecte-paris-richez-associes-biadDaniel Sánchez
Boyeruca Fishermen’s Service Building / Sebastián Guevara Sinclair + Guillermo Bustos Nagel

-
Architects: Guillermo Bustos Nagel, Sebastian Guevara Sinclair
- Area: 190 m²
- Year: 2011
https://www.archdaily.com/403045/boyeruca-fishermen-s-service-building-sggb-arquitectosAlejandro Concha
Via Wines Tasting Room / Claro Arquitectos
https://www.archdaily.com/403070/via-wines-tasting-room-claro-arquitectosAlejandro Concha
White Colony / Keikichi Yamauchi Architect and Associates

-
Architects: Keikichi Yamauchi Architect and Associates
- Area: 397 m²
- Year: 2011
https://www.archdaily.com/400990/white-colony-keikichi-yamauchi-architect-and-associatesJavier Gaete
House H / smartvoll
https://www.archdaily.com/403651/house-h-smartvoll-architekten-zt-kgDaniel Sánchez
King’s College / Spillman Farmer Architects

-
Architects: Spillman Farmer Architects
- Area: 31800 m²
- Year: 2013
-
Manufacturers: Kelley Bros, PSS
https://www.archdaily.com/403701/king-s-college-spillman-farmer-architectsDaniel Sánchez
House in Naruto / Naoko Horibe
https://www.archdaily.com/403257/house-in-naruto-naoko-horibeJonathan Alarcón
Sports Valldaura / Sulkin Marchissio SCP

-
Architects: Sulkin Marchissio SCP
- Year: 2010
https://www.archdaily.com/402781/sports-valldaura-sulkin-marchissio-scpJavier Gaete


























































































