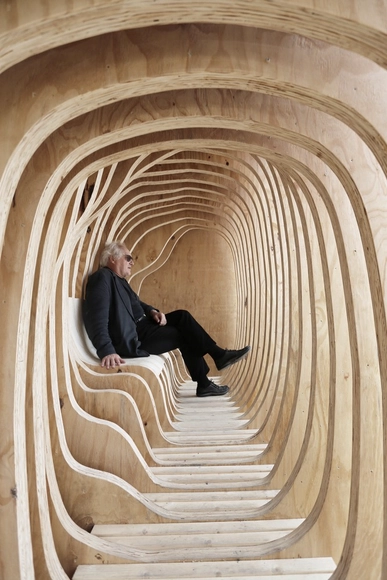
The purpose of the architectural competition is to bring attractive ideological solutions for the proposal of a new multi-purpose building of the philharmonic orchestra in České Budějovice. The topic of the competition is the design of a multi-purpose centre of the South Czech Philharmonic with a variable hall for an audience of up to 1,000 persons, combined with an open stage for open-air concerts with all the necessary amenities for the artists as well as for the visitors of the cultural installation of the South Czech Philharmonic.












![Call For Submissions: [TRANS-] lation - Featured Image](https://snoopy.archdaily.com/images/archdaily/media/images/5694/f06b/e58e/cec2/8000/00d0/slideshow/open-uri20160112-18439-x06j8r.jpg?1452601447&format=webp&width=640&height=580)
![Open Call: TRANS-PLAN: WATER+ [curate/design/fabricate] - Featured Image](https://snoopy.archdaily.com/images/archdaily/media/images/568e/a1b3/e58e/ce17/0100/0011/slideshow/open-uri20160107-28024-9d08db.jpg?1452188027&format=webp&width=640&height=580)






