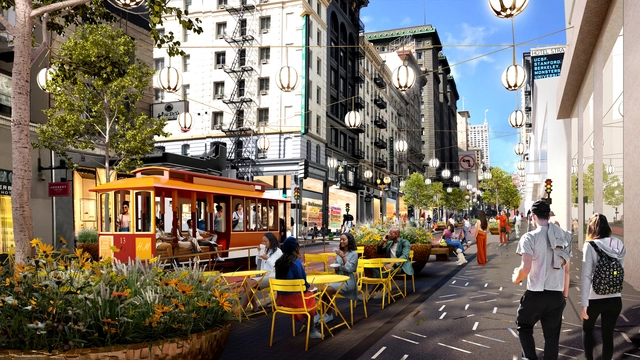
SITELAB urban studio and Field Operations have revealed a design proposal to reimagine San Francisco’s iconic Powell Street. The street used to be one of the busiest pedestrian corridors in its district and a popular tourist attraction, with cable cars running up and down the street and connecting Union Square and Hallidie Plaza. Across the most popular three-block stretch, the storefronts have become mostly vacant. According to the San Francisco Chronicle, one of the reasons was the Covid pandemic, which led to a further decrease in tourism and in commercial activities. Now a new project led by designers SITELAB urban studio and Field Operations aims to revive the now underutilized transit corridor and to catalyze a renewed interest in the area.




















