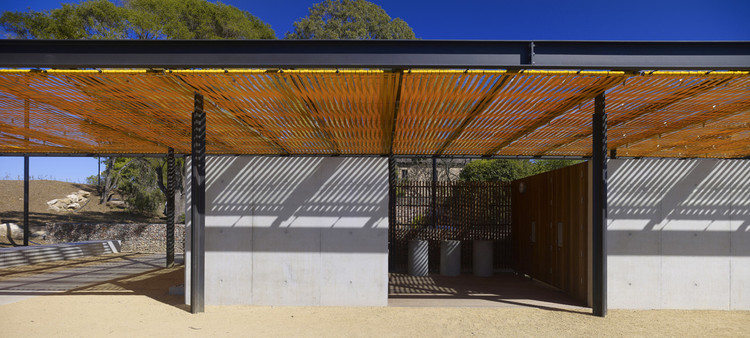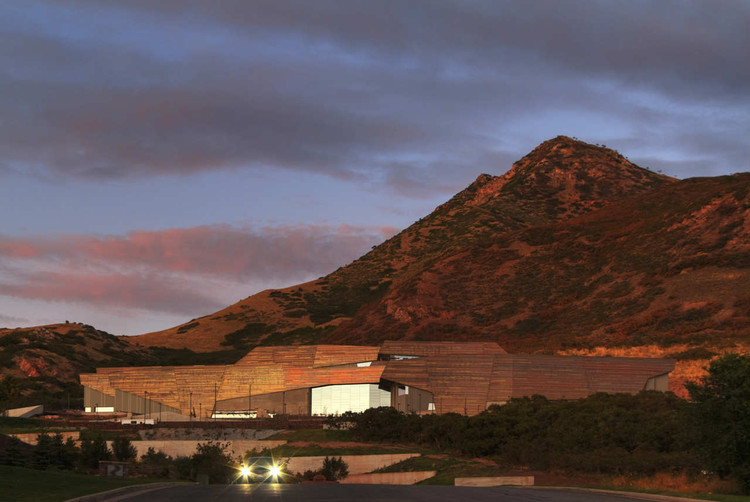
Architects: Morphosis Architects Location: 1638 Tennessee St, New Orleans, LA 70117, USA Project Year: 2009 Project Area: 88.0 sqm Photographs: Iwan Baan


Architects: Morphosis Architects Location: 1638 Tennessee St, New Orleans, LA 70117, USA Project Year: 2009 Project Area: 88.0 sqm Photographs: Iwan Baan

Architects: Make Architects Location: Weihai, Shandong, China Project Year: 2012 Photographs: Shu He

Architects: Framework Architects, Studio Prototype Location: Gabriël Metsustraat, Amsterdam, The Netherlands Design Team: Maarten ter Stege, Jeroen Spee, Jeroen Steenvoorden, Thomas Geerlings Project Year: 2011 Project Area: 250.0 sqm Photographs: Jeroen Musch

Architects: AB3D Ltd. Location: Alūksne District, Latvia Project Year: 2011 Project Area: 386 sqm Photographs: Māris Lapiņš, Edgars Gribusts, AB3D


Architect: Kris Yao | Artech Architects Location: Yilan County, Taiwan Clients: Yilan County Government Design Team: Glen Lu, Hua-Yi Chang, Fei-Chun Ying, Chih-Hao Chiang, Shun-Hui Chen, Tien-Kai Yang, Chii-Chang Jong, Christina Tseng, Lei Wang, Nina Yu, Jun-Ren Chou, Tien-Yu Lo Site Area: 39,426 sqm Total Floor Area: 12,472.74 sqm Completion: March 2010 Photographs: Jeffrey Cheng, Chi-Yi Chang

Architect: H3 Hardy Collaboration Architecture Location: Texas, USA Completion: 2011 Size: 70,000 square feet Cost: $25,000,000 Client: Botanical Research Institute of Texas Photographer: Chris Cooper

Architect: Claudio Sat, Unipessoal, lda Location: Amoreiras, Óbidos, Portugal Project Team: Pedro Cancela, Gisela Ferreira, Ricardo Porfírio Final design: Ana Duarte Pinto – João Manuel Alves, arquitectos lda Project Team: Diana Parracho, Mariana Pimentel, Nuno Amaro, Manuel Vacas Project Year: 2008 Photographs: FG+SG – Fernando Guerra, Sergio Guerra

Architect: Marlon Blackwell Architect Project Location: 2570 Old Missouri Road, Arkansas, USA Project Year: 2000 Photographs: Timothy Hursley, Richard Johnson

Architect: Godwin Austen Johnson Location: DIFC, Dubai, UAE Project year: 2011 Project Architect: Jonathan Ashmore Partners in charge: Jason Burnside & Michael Dawson Project size: 650 sqm Client: uenergy by uconcept Contractor: Highate Interiors MEP consultants: Scott Wilson ME Photo credits: GAJ

Architect: Gianluca Martinelli Architetto Location: Riva San Vitale, Canton Ticino, Switzerland Project Team: Linda Cincinelli and Simone Ruffoni Engineer: Marco Chiesa and Massimo Michelazzi Site Area: 640 sqm Project Year: 2009 Photographs: Simone Mengani

Architect: Choi Ropiha Fighera Location: Ballast Point Park, Birchgrove, NSW, Australia Client: Sydney Harbour Foreshore Structure Floor Area: 460 sqm Completion: 2009 Photographs: Brett Boardman

Architect: Rudy Uytenhaak Architectenbureau bv Location: Nijenborg 7, Groningen, the Netherlands Client: Property and Investment Projects, University of Groningen Contractor: Sternike Partnership (Strukton, Voortman, GTI) Project Area: 36,000 sqm Project Year: 2010 Photographs: Marcel van der Burg

Architect: Ennead Architects Architect of Record: GSBS Architects Location: Salt Lake City, Utah, USA Project Year: 2011 Photographs: Jeff Goldberg/Esto, Stuart Ruckman, Ben Lowry

Architect: aat+makoto yokomizo, architects Inc Location: Minamiashigara, Kanagawa-pref., Japan Structure: Structured Environment / Alan Burden Construction: Kenmotsu Giken Site area: 640.16 sqm Building area: 79.39 sqm Total floor area: 136.81 sqm Project Year: 2010 Photographs: Hiro Sakaguchi

Architects: DVA ARHITEKTA Location: Bijaca, Bosnia and Herzegovina Design Team: Tomislav Ćurković / Zoran Zidarić Collaborator: Cvjetka Peronja, m.arch Project Manager: Haris Mahić Project year: 2007 Completion year: 2011 Site Area: 35,000 sqm Total floor area: 950 sqm Photographs: Robert Leš

Architect: Cox Architecture Location: Sydney, New South Wales, Australia Project Year: 2011 Photographs: Courtesy of Cox Architecture

Architect: KMD Architects Location: Seattle, Washington Project area: 5,225 sqf Construction cost: $930,000 (est.) Project Year: 2011 Owner/Tenant: The Bertschi School Photographs: Benjamin Benschneider