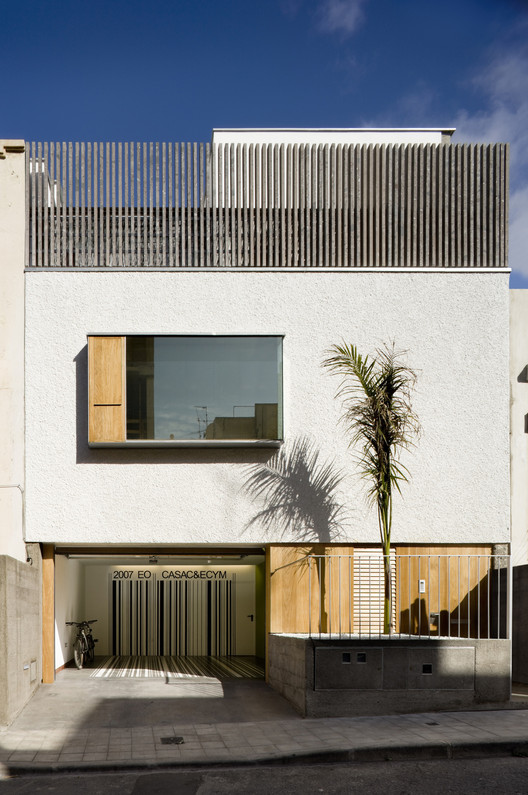
Architects: Esc Arquitectos Location: MTZ, Veracruz, México Design And Construction: Rafael Ojeda Núñez Project Year: 2011 Photographs: Patrick López Jaimes


Architects: Esc Arquitectos Location: MTZ, Veracruz, México Design And Construction: Rafael Ojeda Núñez Project Year: 2011 Photographs: Patrick López Jaimes

Architects: Raúl del Valle Location: Madrid, Spain Project Year: 2007 Photographs: Miguel de Guzmán, María José Fraile Monte

Architects: Cristina García Dorce Location: Tuéjar, Valencia, Spain Architects : Cristina García Dorce, José Durán Fernández Project Year: 2011 Photographs: Pablo Vázquez Ortiz

Architects: MUDAARQUITECTURA Location: Malpartida de Plasencia, Cáceres, Spain Design Team: Pablo Rey Medrano, Federico Rodriguez Cerro, Mª José Selgas Cáceres, Jorge E. Ramos Jular Technical Architect: Miguel Ángel Tierno de Dios Client: Dirección General de la Policía y la Guardia Civil Area: 2,946.65 sqm Project Year: 2011 Photography: Juan Carlos Quindós

Architects: Roberto Burneo Arquitectos Location: Balcon de Valle, Quito Canton, Ecuador Project Year: 2012 Project Area: 904 sqm Photographs: Sebastián Crespo Camacho

Architects: ESTUDI2A2 + M. Riera Location: Garrotxa Volcanic Zone Natural Park, Catalonia, Spain Design Team: Cristina Capel, Ma Teresa Solà Project Year: 2011 Photographs: Marc Torra

Architects: Altamirano Armanet Arquitectos Location: Vitacura, Santiago Metropolitan Region, Chile Project Year: 2010 Photographs: Courtesy of Altamirano Armanet Arquitectos

Architects: Archi5 Location: Pontault Combault, France Project Year: 2008 Photographs: Thomas Jorion

Architects: Equipo Olivares Arquitectos Location: Santa Cruz de Tenerife, Canary Islands, Spain Design Team: Javier Pérez-Alcalde Schwartz Photographs: Lluís Casals

Architects: Hampton+Rivoira+Arquitectos Location: Escobar, Provincia of Buenos Aires, Argentina Architects In Charge: Jorge Hampton, Emilio Rivoira Associated Architect: Cristian Carnicer Design Team: Roberto Lombardi, María Eugenia García Castera, María Eugenia Viña Raznovich, Juan Reartes, Ignacio Ruiz Orrico, Diego Tablada, Emilia Alvarado, Anahi Fedrizzi Project Year: 2009 Photographs: Jorge Hampton, Emilio Rivoira, Fernando Mayán, Fundación Temaikén

Architects: OAB - Office of Architecture in Barcelona Location: Castellbell i el Vilar, Spain Design Team: Carlos Ferrater, Nuria Ayala Technical Architect: Alexandre Pararols Project Year: 2010 Photographs: Alejo Bague

Here's a new definition for the phrase "Tree House."
Visiondivision's concession stand for 100 Acres, an Art & Nature Park in Indiana, is made entirely from one 100-ft yellow poplar tree. Not only does the trunk form the horizontal beam of the structure, but literally nothing of the tree was left to waste: bark became shingles; extracted pieces of wood became structural support, chairs and tables, swings; even the bark's syrup was extracted to be sold in the kiosk itself.
The architects who refined this tree into a building were inspired by an ethos of "gentleness" with nature. As they share in their architects' brief: "Our project is about trying to harvest something as gently as possible so that the source of what we harvest is displayed in a pure, pedagogic and respectful way—respectful to both the source itself and to everyone visiting the building."
A video, images, and the architects' brief, after the break...

Architects: Altamirano Armanet Arquitectos Location: Laguna Verde, V Region, Chile Project Year: 2009 Photographs: Courtesy of Altamirano Armanet Arquitectos

Architects: 3.14 GA Location: Rueda, Valladolid, Spain Project Year: 2012 Photographs: Jara Varela

Architects: Metropolis Location: Lima, Peru Project Year: 2012 Project Area: 17,000 sqm Photographs: Juan Solano

Architects: OAB
Location: Terrassa, Spain
Project Architects: Carlos Ferrater y Lucía Ferrater
Technical Architect: Enric Betlinski
Project Year: 2010
Photographs: Alejo Bagué

Architects: Moscato Schere Todo Terreno + MS + DPF UNLa Location: Buenos Aires, Argentina Designers: Agustin Moscato, Joaquín Moscato, Ramiro Schere Project Team: Lucia Hollman, Julián Puyal Project Year: 2012 Photographs: Manuel Ciarlotti

Architects: GonzalezMoix arquitectura Location: San Borja, Lima, Perú Architect : Óscar González Moix Project Year: 2012 Project Area: 763.2 sqm Photographs: Juan Solano