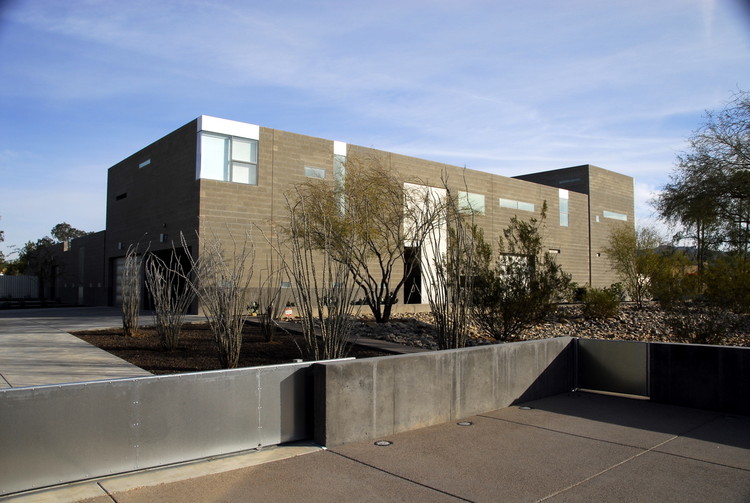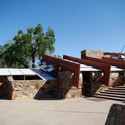
We are primarily biological beings whose senses and neural systems have developed over millions of years. And, although we now spend over ninety percent of our lives inside buildings, we understand very little about how the built environment shapes our thoughts, emotions and well-being. Breakthroughs in neuroscience help us to understand the many ways our buildings determine our interactions with the world around us. This expanded understanding can help us design in a way that supports our minds, our bodies and our social and cultural evolution.
The symposium, Minding Design: Neuroscience, Design Education, and the Imagination, a collaborative effort between the Frank Lloyd Wright School of Architecture and the Academy of Neuroscience for Architecture, brings together renowned architects Juhani Pallasmaa and Steven Holl with scientists Iain McGilchrist and Michael Arbib to explore the implications of these advances on the education of those who design our built world.





















































































