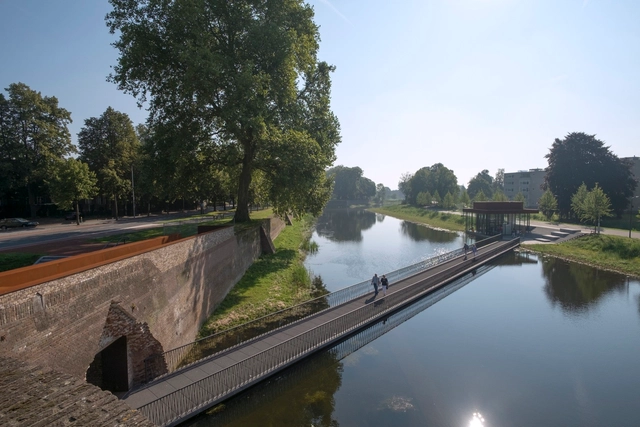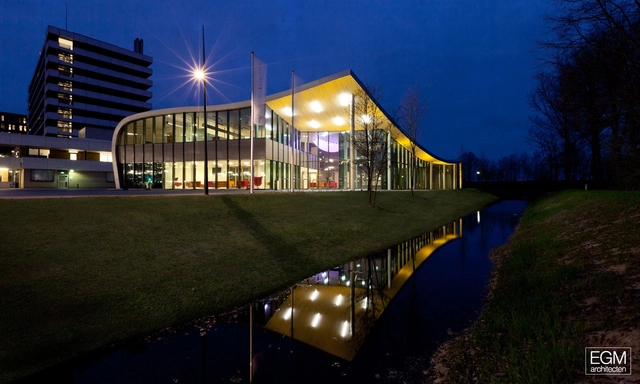
-
Architects: Benthem Crouwel Architects
- Area: 21841 m²
- Year: 2025
-
Professionals: Raadgevend Ingenieursbureau van Nunen, Endotec, Peutz, Van de Ven Bouw & Ontwikkeling




JannesLinders.jpg?1432094933&format=webp&width=640&height=580)






Residents of 's-Hertogenbosch have been asked to vote on proposals by UNStudio and Ector Hoogstad Architecten to decide who will design their new City Center Theater. Though vastly different, both proposals promise to provide a timeless main theater and flexible performance hall that connects to an inviting foyer and seamlessly merges with the adjacent public plaza.
The public's vote will count towards 50 percent of the final decision. Ground breaking is expected to occur in 2017, with completion scheduled for 2020. Read on for a preview of both proposals.

In the quaint Dutch town of Den Bosch, amongst typical brick-clad homes and winding canals, sits the odd community of Bolwoningen: a cluster of globe-shaped stilt houses punctuated with round windows in a sea of wild vegetation. Built in 1984, these oversized “golf balls” are, in fact, homes: an eccentric product of a relatively unknown architectural experiment conducted by a visionary architect, attempting to impose a new morphological dwelling solution, and hoping to generate a new residential typology. Instead, the bizarre neighbourhood remains a secluded, momentary anecdote in architectural history, and today, provides a glimpse into an age of praised radicalism and irrepressible imagination.
More on these “oddballs” after the break.



