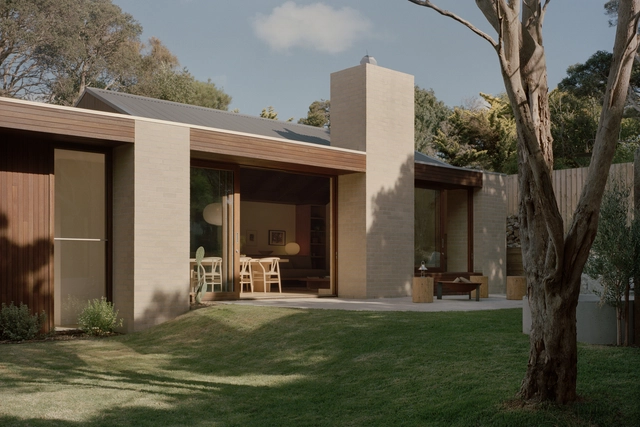-
ArchDaily
-
Rye
Rye: The Latest Architecture and News
https://www.archdaily.com/1030525/marianne-house-victoria-merrett-architectsAndreas Luco
https://www.archdaily.com/806248/35hp-joeb-moore-and-partnersSabrina Leiva
https://www.archdaily.com/791807/st-johns-ambulance-station-marta-nowicka-and-coCristobal Rojas
https://www.archdaily.com/783532/cinque-ports-jdaDaniela Cardenas
https://www.archdaily.com/601027/kino-rye-jonathan-dunn-architectsKaren Valenzuela
https://www.archdaily.com/283801/blairgowrie-house-intermodeJonathan Alarcón






