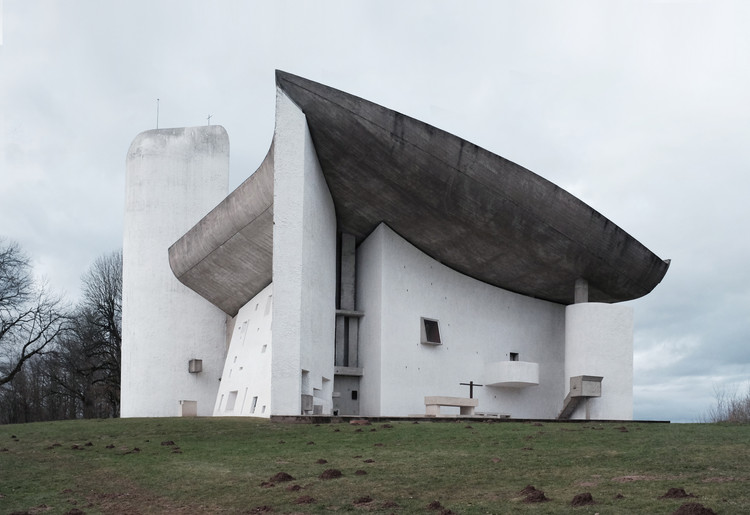
-
Architects: Le Corbusier
- Year: 1954



‘The Building: Problem or Solution?’ competition, managed by Faith in Place, encouraged the creative design of religious buildings through the re-use and modification of existing structures. Through the collaborative ideas of architects Onat Oktem, Ziya Imren, Zeynep Oktem and Uri Tzarmotzky, their Green Mosque won the competition’s, “Best Freestanding Religious Structure”. More on the architect’s description and images after the break.

New York’s Sukkah City competition was a great success, as both the winning entries and the other proposals developed creative and thoughtful spaces. Check out Studiometrico’s proposal for the competition which is more of a do-it-yourself sukkah. People can build their own space using a triangular module that folds over itself to provide a sheltered condition. Interested in the actual construction of the sukkah, the studio built a 1:1 scale prototype to test its feasibility and decided to present the idea to the Citizens of New York by telling the story of how it was built once upon a time, in a hypothetical place, by three imaginary boys.
More images and information about the sukkah, including a short video after the break.

Recently, we shared Visiondivision’s Cancer City project – if you haven’t seen it, be sure to check it out as the firm’s fresh outlook results in a new kind of landscape for the animals. Moving from designing a new metropolis for crayfish, the architects have switched gears for their latest project to create a sukkah for an annual Jewish harvest festival. The proposal is part of the New York competition for Sukkah City (be sure to view the finalists here), which asked participants to re-imagine the temporary pavilion by developing new methods of material practice and parametric design. For Visiondivison’s proposal, the organic pavilion changes the conditions for social interaction and behavior within a simplistic structure of compression.
More images and more about the proposal after the break.



Brusselssprout’s design “Mosque is More” was selected as finalist for the Mosque Category for Design as Reform Competition in Dubai. You can see more images, a video and architect’s description after the break.

