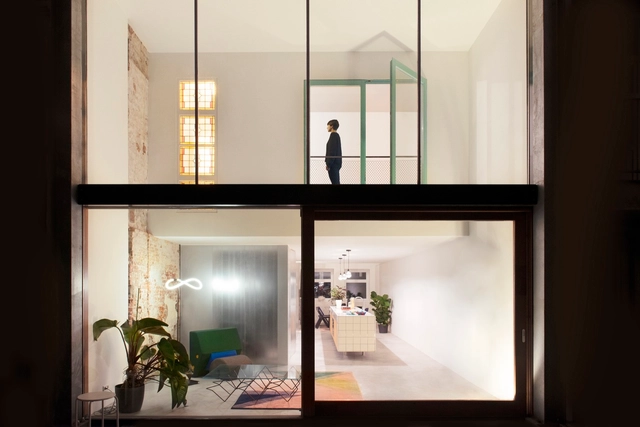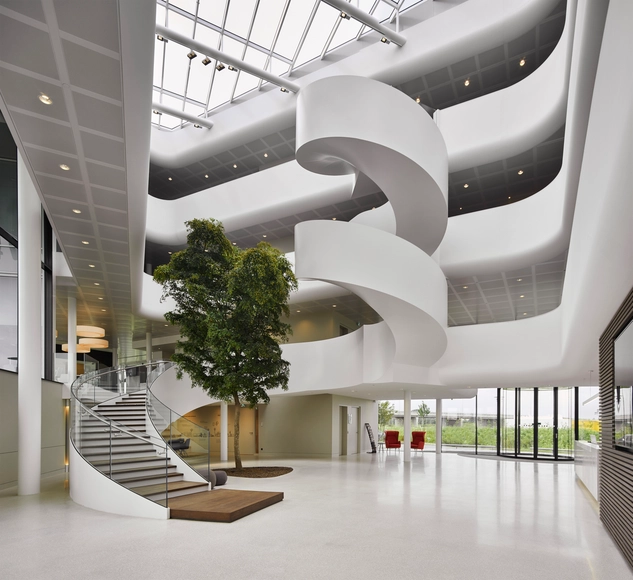
Jim Olson’s reverence for nature and admiration of the site’s beauty is expressed in the design of his cabin located on Puget Sound and nestled amidst the towering fir trees of an ancient forest. What began as a 200-square- foot bunkhouse built in 1959 has morphed through subsequent remodels (in 1981, 1997, 2003 and 2014) into a modest weekend house. Each successive addition and remodel has reused and integrated the previous structure rather than erasing it, revealing the history of the architecture and the process of its evolution.




.jpg?1495672610&format=webp&width=640&height=580)
.jpg?1494959021&format=webp&width=640&height=580)













