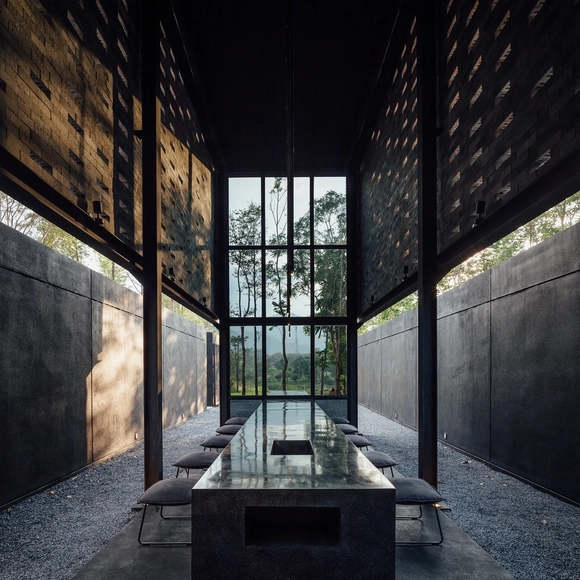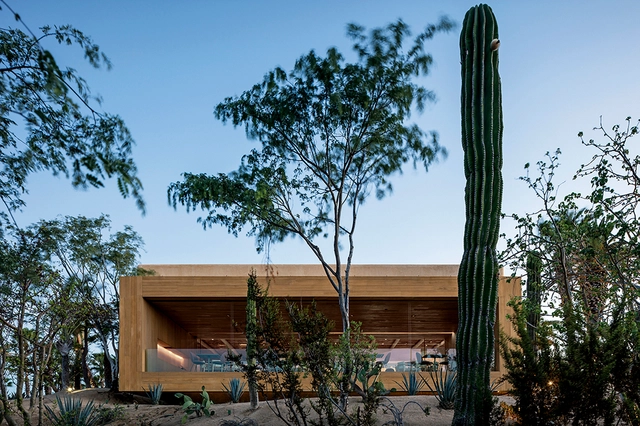
Intertwining the Contrasts
The project locates in Pak Chong district, near the perimeter of Khao Yai National Park, one of the country’s most visited weekend destinations. This blossoming vacation town is occupied mainly by two types of architecture; the ones predominated with large openings and access to hillside view, and those with the replicated aesthetics of Western architecture. But what Yellow Submarine Coffee Tank proposes is something different.






.jpg?1468375025&format=webp&width=640&height=580)
.jpg?1467241120&format=webp&width=640&height=580)











