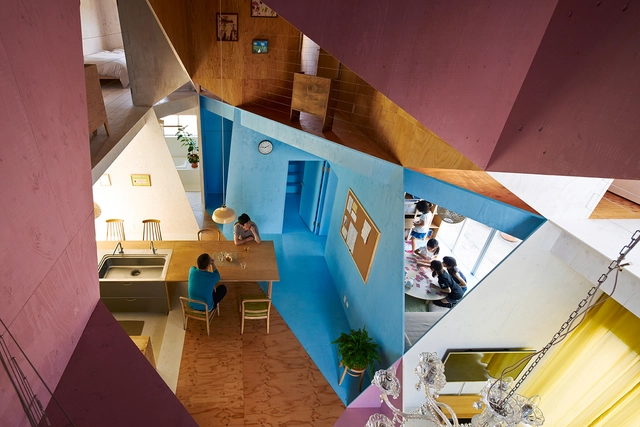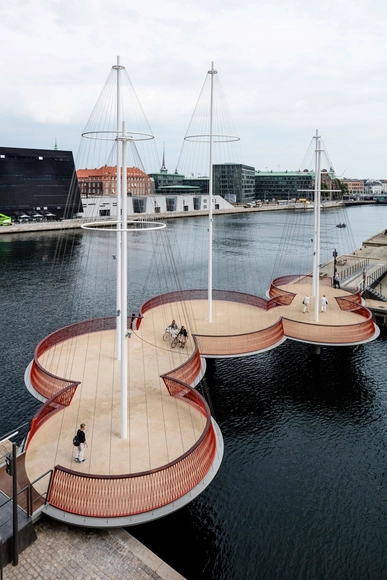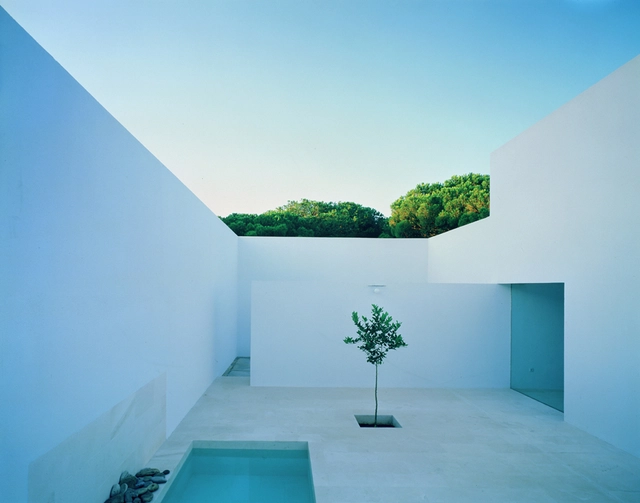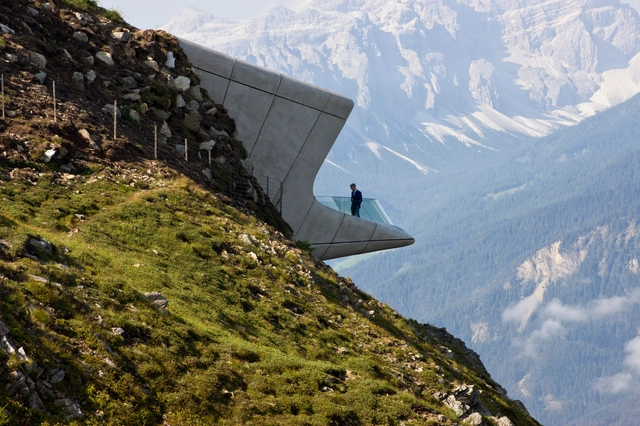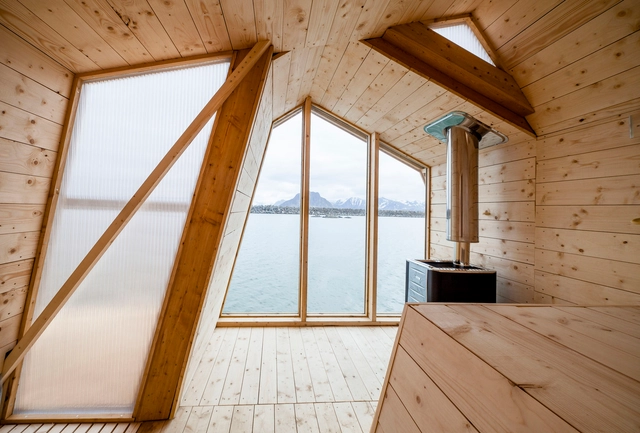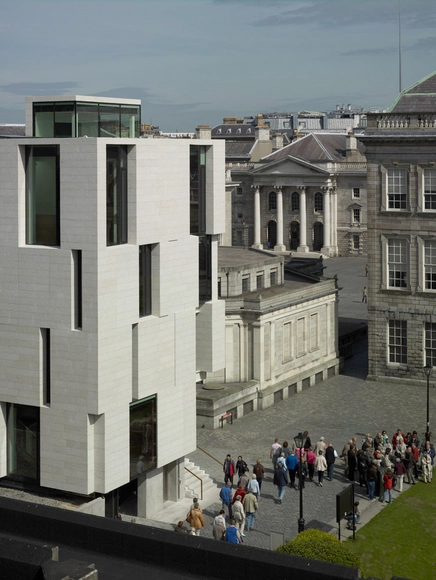
The project's main intention was to create a square on the ground floor, conformed by the extension of the promenade, also to preserve the view of the existing landscape: in the foreground, consisting of one or two storey houses, and in the background, high-rise buildings marking the occupation feature of the Pinheiros neighbourhood. Taking advantage of the original topography, this square-belvedere has reaffirmed the vocation of the Vila Madalena neighbourhood as "possessing/providing" various promenade situations, capable of surprising the pedestrians who circulate there.



.jpg?1449538046&format=webp&width=640&height=580)



