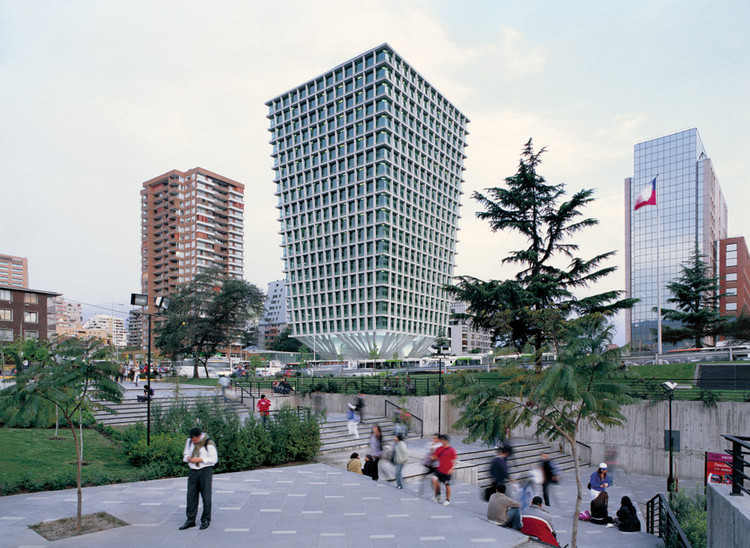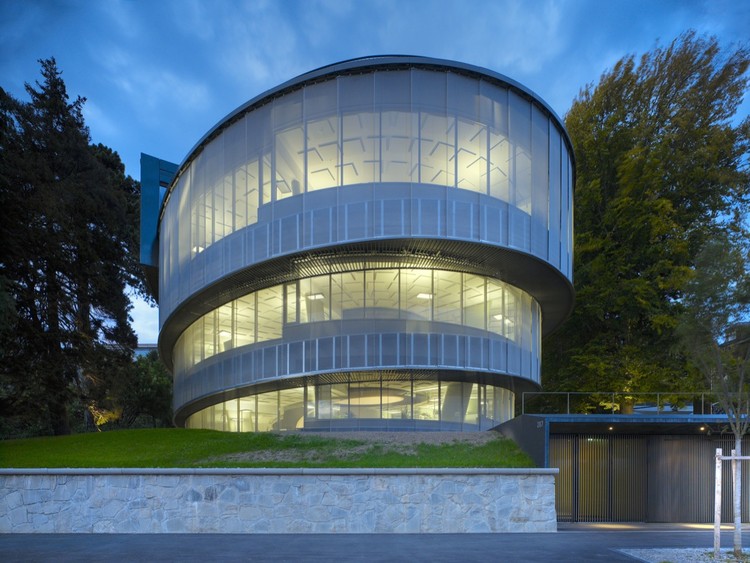
Offices: The Latest Architecture and News
Cruz del Sur Building / Izquierdo Lehmann
Voest Alpine Office Center / Dietmar Feichtinger Architectes

-
Architects: Dietmar Feichtinger Architectes
- Area: 36700 m²
- Year: 2009
-
Manufacturers: Fabromont AG, Alusommer
Unilever Headquarters / Behnisch Architekten

-
Architects: Behnisch Architekten
- Area: 38000 m²
- Year: 2009
VDAB Office Building / BOB361 Architects
Google EMEA Engineering Hub / Camezind Evolution
New administrative building for BSU

German office rasmussen | brunke | sauer shared with us their design of the new administrative building for BSU in Hamburg, Germany. It was an invited competition and they won the first prize ex aequo with three other offices (Sauerbruch Hutton, Behnisch Architects and GAP). More images and architect’s description after the break.
Cocoon / Camenzind Evolution

-
Architects: Camenzind Evolution
- Area: 1900 m²
- Year: 2007
Sunone / Department of Architecture

-
Architects: Department of ARCHITECTURE
- Area: 1200 m²
- Year: 2009
Huanacu Warehouse & Office / tFPS
The Studio of Bark Design Architects

Bark Design Architects, a small Australian practice, have designed a studio for themselves that showcases their philosophy of design and provides a great space to work. The “workhouse”, an elevated steel, glass and plywood studio, “explores the notion of a mixed work / house typology.” The architects intended for the project to expresses lightness in its modular structural form, transparency, texture, and a seamless indoor to outdoor connection.
More about the studio after the break.
Frog Queen / SPLITTERWERK

-
Architects: SPLITTERWERK
- Area: 1400 m²
- Year: 2009
Infrax West Offices / Binst Architects

-
Architects: Binst Architects
- Area: 41352 m²
- Year: 2010
-
Professionals: Van Laere NV, VK Engineering, An Steylaerts, Avitech Acoustics
An der Alster 1 / J. Mayer H. Architects
Stadsdeelkantoor Zuideramstel / Claus en Kaan Architekten
De Cecco Businness Center / Massimiliano & Doriana Fuksas

-
Architects: Massimiliano & Doriana Fuksas
- Area: 6300 m²
- Year: 2009
Hopfenburg / Spine Architects

-
Architects: Spine Architects
- Area: 2500 m²
- Year: 2009
Mainz Markthäuser 11-13 / Massimiliano & Doriana Fuksas

-
Architects: Massimiliano & Doriana Fuksas
- Area: 9000 m²
- Year: 2008
-
Manufacturers: Hunter Douglas Architectural (Europe), Hunter Douglas























































































