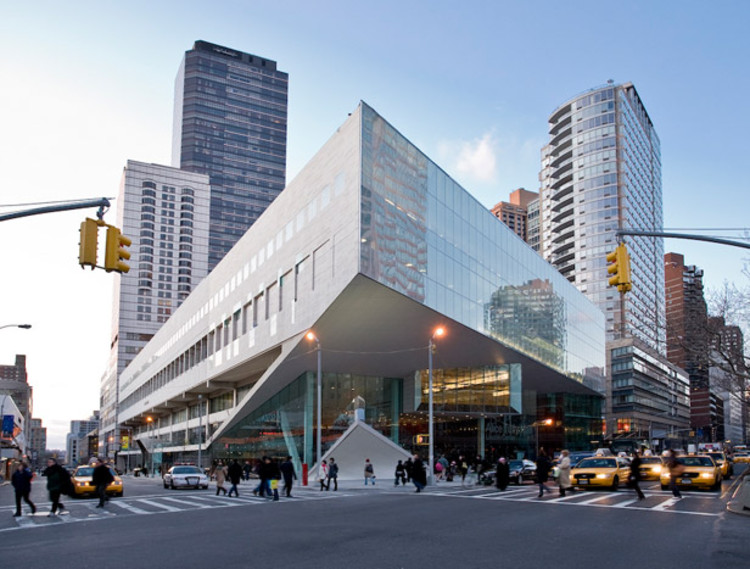
The New York Office of Architecture for Humanity just announced the dates for FlyNY 2010, the second annual international kite design competition and showcase co-hosted by the City of New York Parks & Recreation. On the wings of a successful 2009 event, FlyNY 2010 will take place on August 21 from 10:30AM – 4PM on Pier I at 70th Street in Riverside Park South in New York City. FlyNY is one part design competition and one part Fly Day, with the overall aim of engaging design professionals and novices alike in a dynamic conversation about design.
Set on Manhattan’s West Side, participation in the August 21 Fly Day is free, open to the public and does not require a submission into the competition. The event will include kitemaking activities for kids and families, live entertainment and kite flying.
Designers, architects, artists and others are also encouraged to participate in the FlyNY Design Dialogue taking place Friday, August 20 6-8pm EST on Twitter. It will be a dynamic conversation which merges the FlyNY competition jury panel discussion with a broader, international design/architecture audience. Just log onto Twitter, follow @_FlyNY and tweet using the FlyNY will be posing design related questions and following along during the jury panel discussion.
For more information on the event, visit http://flyny.org/ or view the event page on Facebook. See images of last year’s event after the break.




























