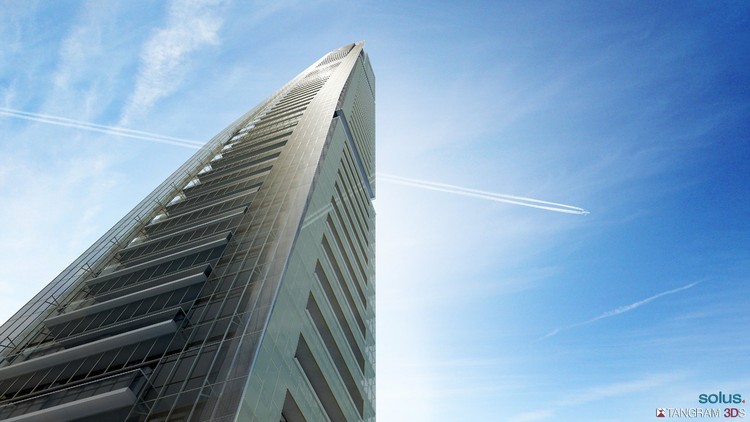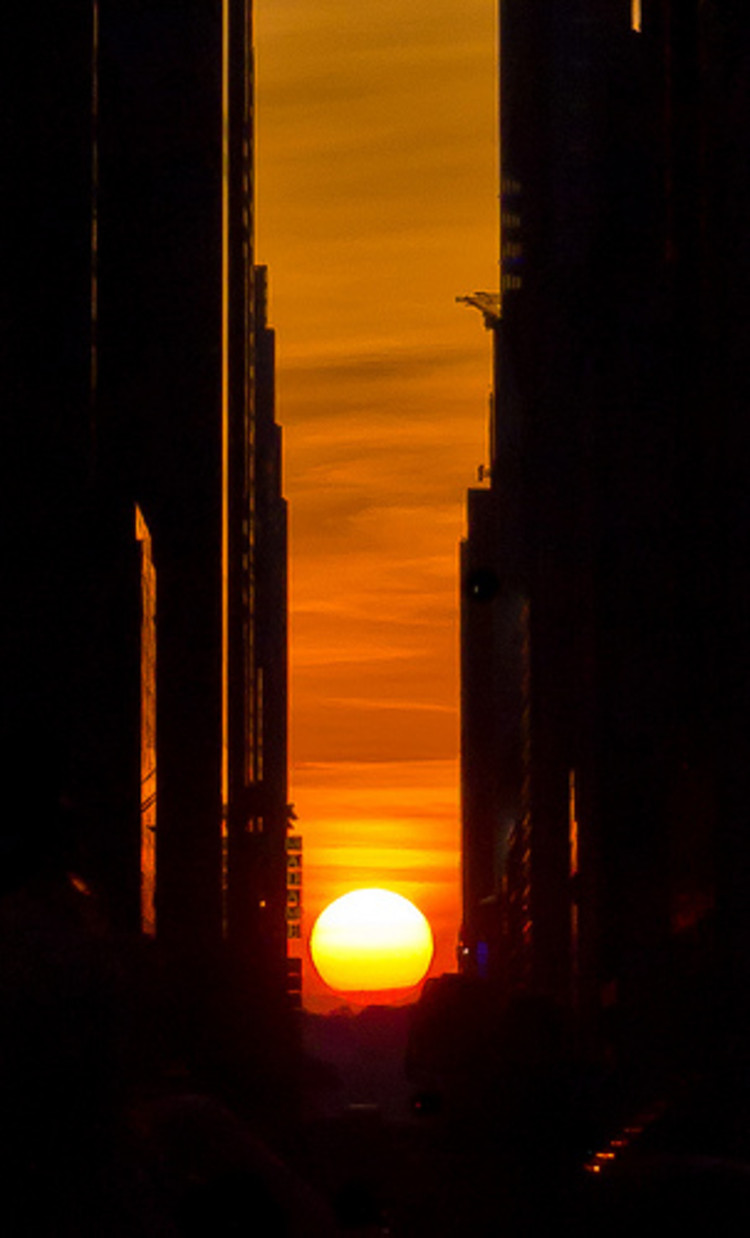
New York: The Latest Architecture and News
Metal Shutter Houses / Shigeru Ban Architects + Dean Maltz Architect

-
Architects: Dean Maltz Architect, Shigeru Ban Architects
: Shigeru Ban Architects + Dean Maltz Architect - Year: 2011
ACADIA 2011 Design + Fabrication Competition Winners

The Association for Computer Aided Design in Architecture (ACADIA), in collaboration with Brooklyn-based fabrication house FLATCUT_ recently announced the winners of this year’s ACADIA 2011 Design + Fabrication Competition. The competition challenged designers to create new forms in the categories of furniture, partition and lighting using innovative materials and digital fabrications applications. The winners brought not only ingenuity to their designs, but a sense of beauty and functionality that excited the jury. More images and information on the competition winners after the break.
Manhattanhenge

Manhattanhenge, is the term used to describe a biannual occurrence in New York City when the sun aligns with the east-west streets of Manhattan’s main grid. Adopted in 1811 the famous street grid of Manhattan, the Commissioners’ Plan, was the original design plan for the streets in which the grid plan is offset at 29.0 degrees from true east-west. Twice a year photographers gather to witness this urban solar phenomenon, when the sun sets perfectly between the skyscraper corridors and illuminates the north-south facades of the streets. Tripods and pedestrians filled the crosswalks this past Wednesday to catch a glimpse of this moment.
NYC Port Authority Bus Terminal: The World's Largest Media Façade

One of the New York City’s most forgettable buildings has been transformed into a model of modern technology. The Port Authority Bus Terminal (PABT), located in midtown Manhattan between 40th and 42nd street, now boasts the world’s largest transparent media façade completed by GKD Metal Fabrics which effectively covers the building’s outdated steel façade. More images and project description after the break.
Sagaponack House / Selldorf Architects
Hotel Americano / TEN Arquitectos
+ Pool / Family and PlayLab in collaboration with Arup

A 30-day Kickstarter campaign to raise funds for the continued development of + Pool is underway. From the creative minds at Family and PlayLab, + Pool is a collaboration to design a floating riverwater pool for everyone in the rivers of New York City. Beginning the next phase of the project, material testing and design, the online fundraising campaign hopefully will raise the initial $25,000 needed to begin physically testing the filtration membranes providing results to determine the best filtration membranes and methods to provide clean and safe riverwater for the public to swim in. A preliminary engineering feasibility report was initially conducted by Arup New York, which assessed the water quality, filtration, structural, mechanical and energy systems of + Pool.
Family and PlayLab launched a Kickstarter online fundraising campaign this month with the ultimate goal of generating enough support to prototype the filtration system by building a full-scale working mockup of the one section of + Pool. Research, design, testing and development will continue through the year in conjunction with permitting, approvals and building partnerships with community, municipal, commercial and environmental organizations.
Donation levels for the Kickstarter campaign range from $1 to $10,000 with the hope that everyone interested in cleaner public waterways can get involved. Donors can choose from a variety of incentives and gear up for a day at the pool. For more information about the project and the campaign or to donate click here. Or write to info@pluspool.org.
Follow the break for more details about this project and the history of floating pools in New York City, which date back to the early 19th century.
Sustainable Vertical Neighborhood / Solus4

This project comes from architectural and urban planning firm, solus4 who has devised a set of principles that guided the design of the Sustainable Vertical Neighborhood. This “neighborhood” takes its form in an iconic 950 foot tall residential tower in New York City. Applying these principles to a vertical neighborhood requires the full engagement of the design team, the building team, the financing team and the owners.
Read on for more on this project after the break.
TriBeCa Loft Residence / A+I Design Corp

-
Architects: A+I Design Corp
- Area: 4100 m²
- Year: 2010
Gladstone Gallery 21st Street / Selldorf Architects
Video: West 57th / BIG
West 57th, BIG’s design of a New York apartment building for client Durst Fetner Residential, takes shape in model form in this video. On display at the Louisiana Museum of Modern Art, the model is part of Living: Frontiers of Architecture III-IV exhibition. The exhibition which opened the first of this month and will run through October 2nd ‘is full of impressions and insights into the multiple ways we live in the world today’.
Queens Theater in the Park / Caples Jefferson
Part Two of the High Line Opens / Field Operations + DS+R

New Yorkers can’t get enough of James Corner Field Operations with Diller Scofidio + Renfro‘s High Line as millions meandered along the refurbished rail tracks enjoying spectacular views of the skyline. And yet, the opening of the High Line in 2009 offered a mere preview of the project’s total grandeur as parts two and three of the 1.45 mile project were still to come. Today, the second phase of the High Line has opened to the public – a section which stretches from West 20th up to West 28th Street. This segment includes a hovering frame that will display people’s silhouettes against the evening sky, an elevated pathway which brings visitors to the level of the trees’ canopy, and a Great Lawn which will be perfect for sun-bathing and a summer time picnic.
After the break you can find a great set of photos from Iwan Baan, via the High Line Facebook Page, and some more information about the project.
Museum of Comic and Cartoon Art / Planda Architecture

The young Parisian firm Planda Architecture has shared with ArchDaily their recent competition entry for the Museum of Comic and Cartoon Art in Manhattan. Follow after the break for additional images of this project in addition to a description from the architects.
Update: NYU 2031: NYU in NYC

Last May, we shared NYU’s expansion plan, NYU 2031: NYU in NYC – a 20 year developmental framework to help the campus provide adequate facilities for its growing student body. Yet, as we reported, the conceptual plan was met with much resistance as residents of the Village claim that the plans will diminish the character of the area. Only time will tell whether NYU will successfully expand into the Village, however, in the meantime, as The Journal reported, NYU is putting more attention on its expansion to Brooklyn and Manhattan’s East Side. The university has just leased 120,000 sqf in Brooklyn (a move that has increased the existing Polytechnic Institute of NYU by 20%); plus, NYU has chosen Kohn Pederson Fox to design a 170,000-square-foot campus between 24th Street and 34th Street which will be home to a new bio-engineering program and provide more space for the dental school, as well as the relocation of the nursing school from Washington Square. NYU’s vision for a presence on Governors Island is still in the works as the university is looking to develop one million square feet for academic and residential use. We will keep you updated as we hear more about the plan.
James Hotel / ODA Architecture + Perkins Eastman Architects

-
Architects: ODA New York, Perkins Eastman Architects
: ODA – Architecture, P.C. and Perkins Eastman Architects, P.C. - Area: 67000 ft²
Department of Social and Cultural Analysis / LTL Architects

-
Architects: LTL Architects
- Area: 16000 ft²
- Year: 2009

























































