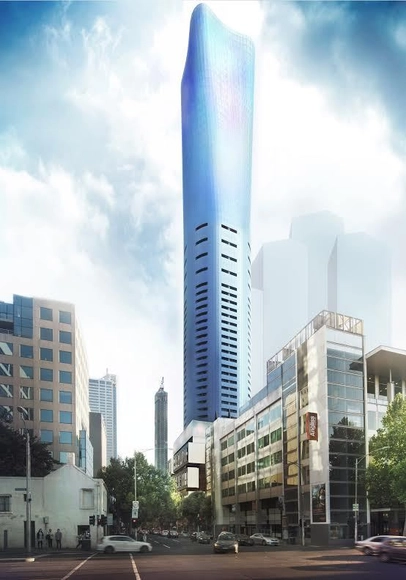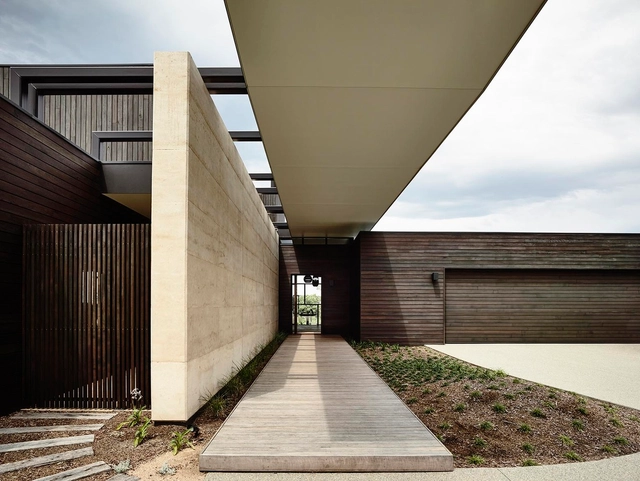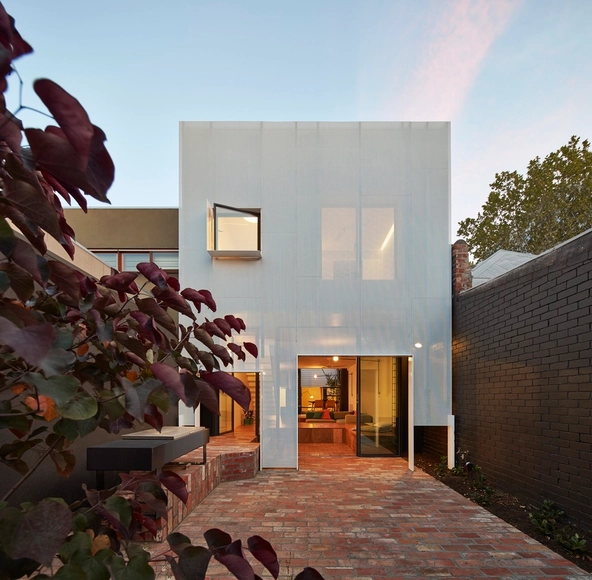
Melbourne: The Latest Architecture and News
Glasshouse Community and Function Centre / Croxon Ramsay
Melbourne Tower is Inspired by the Folds of Origami

Rothelowman, in conjunction with KPDO, has revealed plans for 88 Melbourne, a $100 million, 55-story tower in the Australian city’s Southbank Entertainment Precinct. According to developers New Sky Group, the audience for this project is “downsizers who don’t wish to downgrade” and “[the project is] designed to cater [to] those upgrading their lifestyle, when trading in the family home.” The tower’s design is inspired by the facets of jewels and the art of origami, creating diamond patterns on the exterior that will glisten during the day and light up at night.
Kate's House / Bower Architecture

-
Architects: Bower Architecture
- Area: 385 m²
- Year: 2015
-
Manufacturers: Eco Outdoor
Apartment Building / DROO

-
Architects: DROO
- Area: 700 m²
- Year: 2016
-
Professionals: Mihaly Slocombe Architects, Project Group Construction Pty Ltd
Brâncuși-Inspired 295 King Street Wins Approval in Melbourne

295 King Street, a 64-story mixed-use building designed by Plus Architecture and developed by Farinia, has just won approval to be built in Melbourne, Australia. The project, situated in the city’s central business district, is comprised of two sites at the northwest corner of King and Little Lonsdale streets. Its sculptural design will become a notable presence in the Melbourne skyline. Upon completion, the building will include 431 apartments and nine penthouses.
Warrandyte House / Alexandra Buchanan Architecture

-
Architects: Alexandra Buchanan Architecture
- Year: 2016
AL_A's MPavilion Gifted to Melbourne, Relocates to Public Park

AL_A's MPavilion 2015 has been gifted to the City of Melbourne. It will be relocated from the Queen Victoria Gardens to a permanent site at Collins Street park in Docklands, says Naomi Milgrom, chair of the Naomi Milgrom Foundation.
“In its new permanent home, Amanda Levete’s MPavilion 2015 will continue to inspire and be part of our city’s cultural heritage as a public amenity of Melbourne. Amanda’s magical, forest-like structure joins a growing family of architectural masterpieces to be enjoyed by the people of Melbourne for years to come,” Milgrom said.
THAT House / Austin Maynard Architects

-
Architects: Austin Maynard Architects
- Area: 255 m²
- Year: 2015
-
Professionals: Cost Plan, Out From The Blue, Sargant Construction, R. Bliem & Associates
Kelvin House / FMD Architects

-
Architects: FMD Architects
- Year: 2015
-
Professionals: OPS Engineers
Studio Mumbai Founder Bijoy Jain to Design Melbourne's Next MPavilion

The Naomi Milgrom Foundation has chosen Bijoy Jain of Studio Mumbai to design Melbourne's 2016 MPavilion. Following Amanda Levete's rendition of the unique commission, which closed its doors Sunday after hosting four months of free events, Jain will be the third architect to design the annual MPavilion.
"I’m honored to be commissioned by the Naomi Milgrom Foundation to design the next MPavilion in Melbourne. I want it to be a symbol of the elemental nature of communal structures. Like Naomi, I see MPavilion as a place of engagement: a space to discover the essentials of the world - and of oneself," commented Jain.
699 Bourke Street / Grimshaw
Tranquility Beach House / Wolveridge Architects

-
Architects: Wolveridge Architects
- Year: 2015
-
Manufacturers: Masson for Light
-
Professionals: Don Moore & Associates, S Smith Builders, Nepean Building Permits
Mills House / Austin Maynard Architects

-
Architects: Austin Maynard Architects
- Area: 154 m²
- Year: 2015
-
Professionals: Grand Plan Properties, Hive Engineering
Zaha Hadid's First Tower in Melbourne Described as a Series of "Stacked Vases"

Zaha Hadid Architects has teamed up with Plus Architecture to design their first tower in Melbourne. The 54-story mixed use skyscraper is designed as a series of "stacked vases" supported by an "elegant colonnade of sculptural, curved columns" that "embody and emulate the finest examples of historic architecture" in the area. If approved, the proposal will add a mix of retail, commercial and residential programs to its site at 582-606 Collins Street.
Yellow Earth / TANDEM design studio

-
Architects: TANDEM design studio
- Area: 180 m²
- Year: 2014
-
Professionals: Ambience, Fotia Group, Mayne Retail, Bonacci Group
Wilkinson Eyre Selected to Design Australia's Second Tallest Tower

Wilkinson Eyre Architects has won an international competition to design Australia's second tallest tower. The proposed Queensbridge Hotel Tower, planned for Melbourne’s Southbank area, will be comprised of a 388-room luxury hotel and 680 apartments, as well as ground floor retail and rooftop garden terrace. As BDOnline reports, the winning scheme will rise 317-meters - just five meters shy of the country's tallest building: Q1 on the Gold Coast. Pending approval, it is scheduled for completion in 2020.
Amanda Levete's MPavilion Opens in Melbourne

AL_A has completed Melbourne's second annual MPavilion. The temporary installation, initiated by Naomi Milgrom Foundation, was unveiled today in Queen Victoria Gardens. For the next four months, the public is welcome to populate the artificial "forest canopy," whose translucent petals were developed using aerospace technology to demonstrate how an ultra-lightweight structure that can "sit lightly on the landscape and gently respond to the climate." "Each petal is fitted with LED lights that are activated by the sunset to give a light performance synchronized with music," says the organizers.

























































