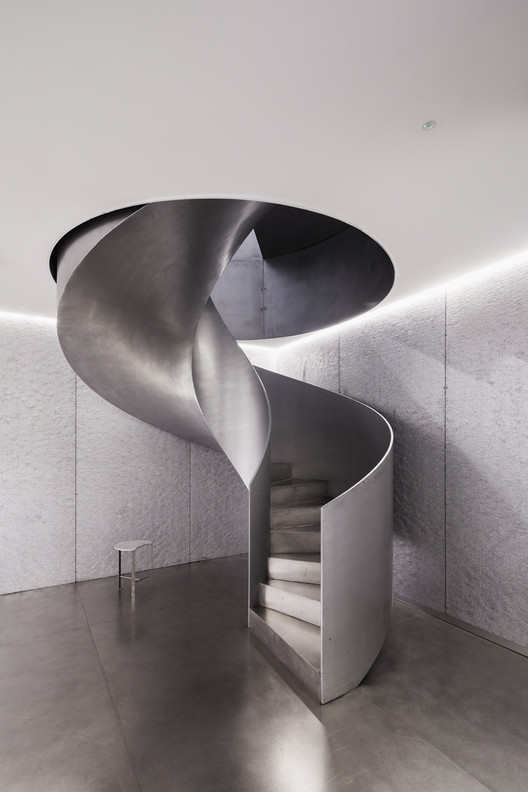
Even the most mundane elements of everyday life have undergone remarkable developments throughout the years, especially when it comes to practicality, efficiency, and sustainability. A notable example is the contemporary toilet, an essential element for any home or public space, which has undergone significant transformations. Although they may appear to have remained relatively unchanged over the decades in terms of design and materials, incorporating technology has been the main development, offering improvements in comfort, variety of design, and innovative features. The evolution of toilets transcends mere functionality, representing a fusion of technology, design, and sustainability to create a holistic bathroom experience.


















