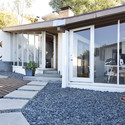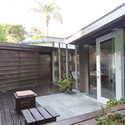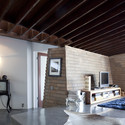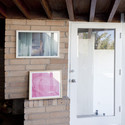
Los Angeles: The Latest Architecture and News
Predictions from the Past: New York 2012 and LA 2013

Throughout history, people have spent a great deal of time pondering what the future holds. Scientific discovery, technological innovation - along with rebellious androids, zombies, flying cars, hover crafts, visiting aliens - have been consistently used as stereotypes that emerge in predictions for our imagined future. And while Hollywood was busy exploring dystopian scenarios of this near-future, architects were composing utopian images of an optimistic vision for cities. Architects have built careers upon predicting what cities can potentially become - developing forms, functions, plans and visions of possibilities in the social, political, economic and cultural realms through architecture. In 1962, Mayor Robert Wagner of NYC predicted a culturally diverse, economically viable, global city for New York in 2012. In 1988, Los Angeles Times Magazine gave its 25-year forecast for Los Angeles in 2013, predicting what a life for a family would be like, filled with robots, electric cars, smart houses and an abundance of video-conferencing. Find out how their predictions fared after the break.
The West Coast's Tallest: Wilshire Grand / AC Martin Partners
San Lorenzo Residence / Mike Jacobs Architecture
AD Classics: Norton House / Gehry Partners

Designed in 1984 for artist Lynn Norton and writer William Norton, Frank Gehry’s Norton House is known for its eccentric form and eclectic materiality. Much like his own house in Santa Monica, the Norton House is a sculptural assemblage of everyday materials. The Nortons had in fact seen Gehry’s house in 1983 and obviously approved of his experiment. So, a year later, they commissioned him to design their house on a narrow, ocean-facing plot of land on Venice Boardwalk. With the commission, Gehry continued his exploration of creating architecture with everyday materials, low costs, and sculptural forms.
Iwan Baan: 'The Way We Live' Exhibition
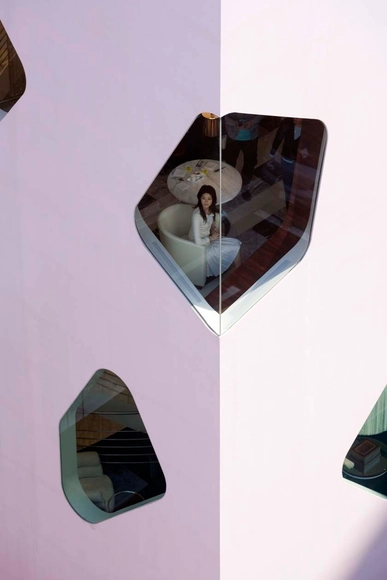
Opening tonight, February 20, at 6:00pm PST at the Perry Rubenstein Gallery in Los Angeles, Iwan Baan's 'The Way We Live' exhibition features captivating large-scale images of urban, architectural, and home environments that capture Baan’s singular vision. Baan’s artistic practice examines how we live and interact with architecture, focusing on the human element, which brings buildings, intersections, and public gathering places to life. Running until April 13, this is Baan's first solo exhibition at the gallery. More information after the break.
LA Architecture School Boasts Stimulating Post-professional Programs

Two dynamic post-graduate programs offered by the Southern California Institute of Architecture (SCI-Arc) in Los Angeles have been charged with examining core contemporary issues facing architecture today. Spanning topics from advanced manufacturing methodologies and new building systems, to urban planning and design challenges faced globally, these post-professional tracks allow students to rethink architecture and design through the creative lens of the SCI-Arc community.
The architecture school’s Emerging Systems, Technologies & Media (ESTm) and Future Initiatives (SCIFI) programs are conceived as intensive one-year (three semesters) post-professional degrees in architecture, functioning as think tanks and research engines within the larger framework of the school.
Pacific Standard Time Presents: Modern Architecture in L.A.

The Getty Trust is partnering with Pacific Standard Time to present 11 individual exhibitions throughout LA's museums that will explore the history and heritage of the city's modern architecture and its influential designers. As musician, photographer and architectural blogger Moby boasts that "LA has the most diverse architecture of any city on the planet". Pacific Standard Time Presents: Modern Architecture in LA will explore this diversity that covers post World War II architecture through today through specific points of view ranging in architectural style, influence and decade. The exhibitions, which will run from April through July 2013, are a follow-up to last year's Pacific Standard Time: Art in LA, 1945-1980. The focus of the exhibitions will range in scale and cover the monumental and everyday architectural moments that make LA unique. Exhibitions will present iconic modernist homes and cultural landmarks as well as coffee shops, car washes, and the freeways in addition to the un-built architectural fantasies of modernism and post-modernism.
Follow us after the break for the eleven exhibitions that will be part of PST's event.
New United States Courthouse Competition Entry / Yazdani Studio of Cannon Design

Yazdani Studio of Cannon Design and Gruen Associates have shared with us their second place proposal for the highly anticipated design-build competition for the new United States courthouse in Los Angeles, California. Envisioned as an icon within the city skyline, the triangular monolith provides a sustainable, 21st century courthouse that embodies the democratic qualities of dignity, stature, transparency, openness and accessibility.
Located at a pivotal node connecting the Los Angeles Civic Center, the Broadway Historic District and Bunker Hill, the 550,000 square foot courthouse is surrounded by a lush civic space that plays an important role in the existing cityscape.
Read the architect’s description after the break…
Mandeville Canyon Residence / Griffin Enright Architects

-
Architects: Griffin Enright Architects
- Area: 427 m²
- Year: 2010
-
Manufacturers: Dornbracht, Lutron, Elkay, Fleetwood, Just Manufacturing, +4
SOM Wins Bid to Design Los Angeles Federal Courthouse

The GSA has announced that Skidmore, Owings, & Merrill have been selected as the architects of the new Los Angeles Federal Courthouse, which will house the U.S. District Court, Central District of California, and the U.S. Marshals Service. The architects beat out 3 other shortlisted teams to win the $318 million project.
According to the GSA, "The new 550,000-square-foot building will be a sustainable, cost-effective, state-of-the-art court facility that includes security upgrades that are not available in the current 312 North Spring Street courthouse."
The site, located at 107 South Broadway (down the street from Morphosis’ Caltrans building, LA’s City Hall, and the Walt Disney Concert Hall) has been dormant since 2007; although a $1.1 billion design by Perkins + Will was selected soon after, it was abandoned when Congress slashed the GSA's construction budget. The GSA considers the approval of the new redevelopment plan a "major milestone."
More info and images, after the break...
St. Thomas the Apostle School / Griffin Enright Architects
Video: Googie Architecture, Part 2
Sunny & Mild Media presents Part 2 of its Googie Architecture Series, presenting design work at the cusp of technological innovations of the 1950s. Emerging out of an obsession with the fast new world of cars, planes and rockets, Googie Architecture became an ultramodern style that sought to encapsulate the spirit of the 21st century. The new forms – sweeping, cantilevered roofs, starbursts, and flowing forms – became a form of advertisement that caught the attention of motorists, for its vibrance along the stretches of highways and for its distinctive style.
This installment features a closer look at the diners and restaurants that thrived in the ’50s and were designed with the Googie style. Even the one of the first McDonald’s restaurants adapted the style to work with its logo. Many of these buildings stand in ruin now, but the style was used in all kinds of building typologies – most of which emphasized the car: drive-thru’s, drive-in’s, car washes, diners, and gas stations. Even Las Vegas, and our associations with the its architecture today, are a reflection of that style.
LA's Millennium Hollywood Project

Millennium Partners and Argent Ventures are moving forward with their plan to transform 4.47 acres of vacant parking lots surrounding Hollywood’s iconic, mid-century Capitol Records Building into a transit-oriented, mixed-use development. Located on the famous intersection of Hollywood and Vine, the Millennium Hollywood Project will feature two residential buildings reaching heights up to 585 feet, designed by Handel Architects, that are grounded by a High Line-inspired public space by James Corner Field Operations.
With the Draft Environmental Impact Report (DEIR) currently on public review, the New York-based developers are hoping to get city approvals underway in early 2013.
Continue reading to learn more…
HNTB's winning concept for LA's 6th Street Viaduct Replacement Project

In April, Mayor Villaraigosa and City Council Member Huizar announced an international design competition to redesign the historic, 80-year-old Sixth Street Bridge in Los Angeles. The decision to launch the competition came after engineers warned that the bridge was at risk of failing during a major earthquake due to a degenerative structural problem known as “concrete cancer”. After careful consideration and entertaining the idea of constructing a replica of the 1932 icon, the city committed to moving forward with a major redesign. In mid-October, the national infrastructure firm HNTB, along with team members Michael Maltzan Architecture and AC Martin Partners, were announced as winners of the international competition.
Continue reading to learn more…
Video: Googie Architecture, Part 1
Googie Architecture, shared with us by Sunny & Mild Media, is part one of a series that encapsulates the futuristic design found prevalent in the post-war sprawl of Los Angeles during the 1950s. Popular among coffee shops, motels and gas stations, the ultramodern style originated from the Sunset Boulevard coffee shop, designed by John Lautner, named Googies. A Googie building was a symbol that a business was with the times, which in turn brought traffic and attention to its doors. Form followed function, and it’s function was advertisement.
For more, read Googie Architecture: Futurism through Modernism.


