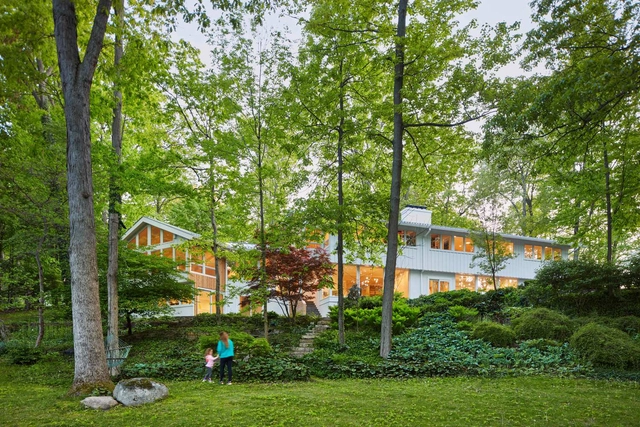-
ArchDaily
-
Iceberg
Iceberg: The Latest Architecture and News
https://www.archdaily.com/992752/sodon-lake-house-temescal-creativeAndreas Luco
https://www.archdaily.com/993875/pistohiekka-resort-studio-puistoPaula Pintos
https://www.archdaily.com/993776/oishii-park-td-atelierPilar Caballero
https://www.archdaily.com/954530/tasting-room-for-master-blenders-elluin-duole-gillon-architectureAndreas Luco
https://www.archdaily.com/990119/flintstone6-house-mittiHana Abdel
https://www.archdaily.com/992606/octothorpe-house-mork-ulnes-architectsPaula Pintos
https://www.archdaily.com/992095/no-6-sydney-street-apartments-wood-marshBianca Valentina Roșescu
https://www.archdaily.com/991048/ayna-burir-adar-residence-sharal-architecsBianca Valentina Roșescu
https://www.archdaily.com/990045/404-residence-office-sugurufukudaBianca Valentina Roșescu
https://www.archdaily.com/994017/shinonome-shinkin-bank-in-maebashi-hagisoHana Abdel
https://www.archdaily.com/990975/lea-bridge-library-pavilion-studio-weavePaula Pintos
https://www.archdaily.com/991234/house-for-cellist-unagru-architecture-urbanismAndreas Luco
https://www.archdaily.com/992024/dune-house-herbst-architectsHana Abdel
https://www.archdaily.com/992712/kotobuki-hotel-micelleHana Abdel
https://www.archdaily.com/994392/water-bottling-plant-chrchHana Abdel
https://www.archdaily.com/992021/cranberry-pond-house-bryce-de-reynierValeria Silva
https://www.archdaily.com/993277/spaarndammerhart-housing-marcel-lok-architect-plus-korth-tielens-architectsValeria Silva
https://www.archdaily.com/991163/suburban-villa-nachazel-architektiLuciana Pejić














