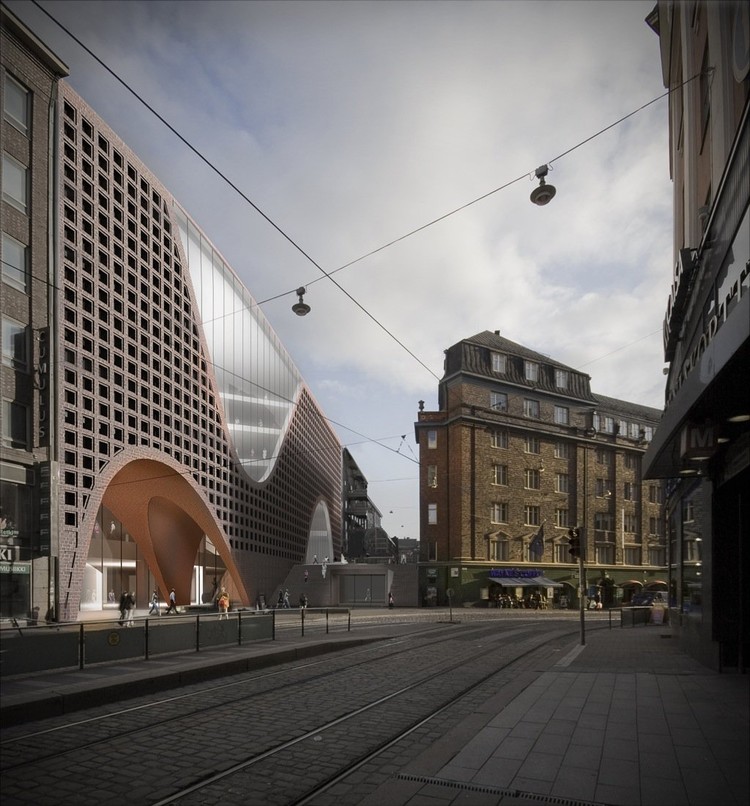
educational: The Latest Architecture and News
Elementary school / Hamonic + Masson & Associés
https://www.archdaily.com/42852/elementary-school-hamonic-masson-architectsNico Saieh
Daycare Island Craeyenburch / Möhn + Bouman

-
Architects: Möhn + Bouman
- Area: 1140 m²
- Year: 2006
https://www.archdaily.com/42821/daycare-island-craeyenburch-mo%25cc%2588hn-boumanNico Saieh
Paul Valery High School / N+B Architectes
https://www.archdaily.com/42442/paul-valery-high-school-nb-architectesNico Saieh
University Library of the University of Amsterdam / Ira Koers + Roelof Mulder
https://www.archdaily.com/42319/university-library-of-the-university-of-amsterdam-roelof-mulder-ira-koersNico Saieh
Twin extentions of 2 elementay schools in Courbevoie / BP Architectures
https://www.archdaily.com/42163/twin-extentions-of-2-elementay-schools-in-courbevoie-bp-architecturesNico Saieh
Kuchl Grammar School / kadawittfeldarchitektur

-
Architects: kadawittfeldarchitektur
- Area: 2110 m²
- Year: 2007
https://www.archdaily.com/42095/kuchl-grammar-school-kadawittfeldarchitekturAmber P
Medo Brundo Kindergarten / njiric+ arhitekti
https://www.archdaily.com/42040/medo-brundo-kindergarten-njiric-arhitektiDavid Basulto
Katarina Frankopan Kindergarten / Randić & Turato
https://www.archdaily.com/41653/katarina-frankopan-kindergarten-randic-turatoNico Saieh
School extension in Tarrega / NUG Arquitectes
https://www.archdaily.com/41619/school-extension-in-tarrega-nug-arquitectesNico Saieh
The Juilliard School / Diller Scofidio + Renfro + FXFOWLE
https://www.archdaily.com/40448/the-julliard-school-diller-scofidio-renfro-architects-by-iwan-baanNico Saieh
Pearl Academy of Fashion / Morphogenesis
https://www.archdaily.com/40716/pearl-academy-of-fashion-morphogenesisNico Saieh
The Cooper Union for the Advancement of Science and Art / Morphosis Architects
https://www.archdaily.com/40471/the-cooper-union-for-the-advancement-of-science-and-art-morphosis-architectsNico Saieh
Children’s Recreation Centre / AIR
https://www.archdaily.com/40323/children-percent-e2-percent-80-percent-99s-recreation-centre-air-architectureNico Saieh
The University of Helsinki City Campus Library / Anttinen Oiva arkkitehdit

Architects: Anttinen Oiva Architects Location: Helsinki, Finland Project Manager: Vesa Oiva Collaborators: Jussi Kalliopuska, Selina Anttinen, Antti Lehto Building services consultant: Aila Puusaari, DI, Pˆyry Building Services Oy Construction-engineering consultant: Sami Lampinen, DI, WSP Finland Oy Library consultants: Irma Pasanen, office chief, Library of Helsinki University of Technology / Risto Maijala, library amanuense, Library of Helsinki University of Technology Client: University of Helsinki Project Area: 32,000 sqm Design year: 2008-2010 Construction year: 2010-2012 Images: Courtesy Anttinen Oiva Architects
https://www.archdaily.com/40151/the-university-of-helsinki-city-campus-library-anttinen-oiva-arkkitehditNico Saieh
Spertus Institute of Jewish Studies / Krueck & Sexton Architects
https://www.archdaily.com/39707/spertus-institute-of-jewish-studies-krueck-sexton-architectsNico Saieh
Apprentice Formation Centre / AIR

- Year: 2009
https://www.archdaily.com/39476/apprentice-formation-centrer-airNico Saieh

















































































