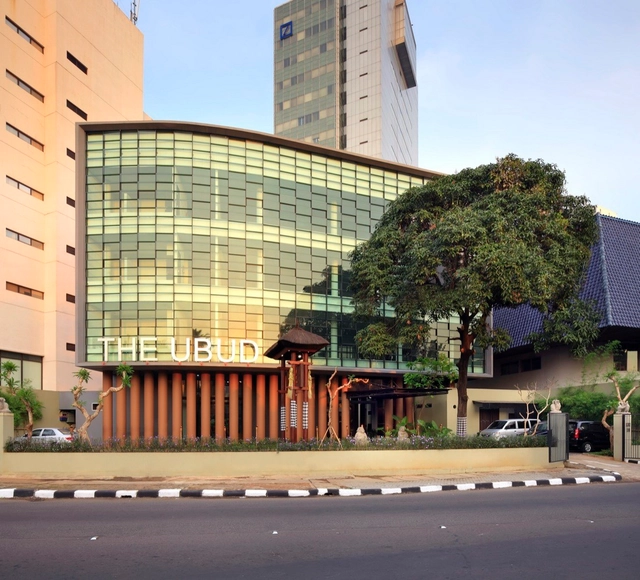-
ArchDaily
-
Dabas
Dabas: The Latest Architecture and News
https://www.archdaily.com/41567/zagreb-pavilion-njiric-arhitektiDavid Basulto
https://www.archdaily.com/41475/open-library-superpoolNico Saieh
https://www.archdaily.com/40448/the-julliard-school-diller-scofidio-renfro-architects-by-iwan-baanNico Saieh
https://www.archdaily.com/41400/google-emea-engineering-hub-camezind-evolutionNico Saieh
https://www.archdaily.com/40688/sala-phuket-restaurant-department-of-architectureNico Saieh
https://www.archdaily.com/41272/mizu-spa-stanley-saitowitz-natoma-architectsNico Saieh
https://www.archdaily.com/41329/st-falls-elenberg-fraser-architectureNico Saieh
https://www.archdaily.com/40790/craig-thomas-discovery-and-visitor-center-bohlin-cywinski-jacksonNico Saieh
https://www.archdaily.com/40754/the-ubud-tws-partnersNico Saieh
https://www.archdaily.com/40829/paris-children-hospitals-cases-bp-architecturesNico Saieh
https://www.archdaily.com/40408/anzac-hall-denton-corker-marshallNico Saieh
https://www.archdaily.com/40670/lapidarium-museum-randic-turatoNico Saieh
https://www.archdaily.com/40471/the-cooper-union-for-the-advancement-of-science-and-art-morphosis-architectsNico Saieh
https://www.archdaily.com/40323/children-percent-e2-percent-80-percent-99s-recreation-centre-air-architectureNico Saieh
https://www.archdaily.com/40459/lakeside-house-now-for-architecture-and-urbanismNico Saieh
https://www.archdaily.com/40219/cam-framis-museum-jordi-badiaDavid Basulto
https://www.archdaily.com/40172/senior-citizens-residence-altenmarkt-kadawittfeldarchitekturNico Saieh
https://www.archdaily.com/39925/penthouse-studio-pietropoliNico Saieh






