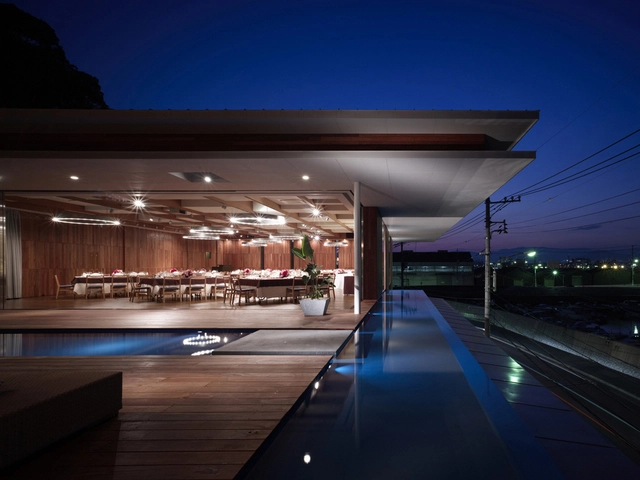-
ArchDaily
-
Dabas
Dabas: The Latest Architecture and News
https://www.archdaily.com/39576/renovation-of-an-old-ljubljana-villa-arhitektura-d-o-oAmber P
https://www.archdaily.com/40060/sebastopol-residence-turnbull-griffin-haesloopDavid Basulto
https://www.archdaily.com/39707/spertus-institute-of-jewish-studies-krueck-sexton-architectsNico Saieh
https://www.archdaily.com/39939/conesa-4560-building-adamo-faidenDavid Basulto
https://www.archdaily.com/39046/esseker-center-produkcija-004David Basulto
https://www.archdaily.com/39476/apprentice-formation-centrer-airNico Saieh
https://www.archdaily.com/37007/square-brussels-meeting-centre-a2rc-architectsNico Saieh
https://www.archdaily.com/39202/2-2-houses-tank-architectesNico Saieh
https://www.archdaily.com/38862/emergency-terminal-produkcija-004David Basulto
https://www.archdaily.com/38910/frog-queen-splitterwerkNico Saieh
https://www.archdaily.com/38791/house-in-gohara-suppose-design-officeNico Saieh
https://www.archdaily.com/38742/siauliai-arena-e-miliuno-studija-dvieju-grupeDavid Basulto
https://www.archdaily.com/38529/alila-cha-am-duangrit-bunnag-architectsNico Saieh
https://www.archdaily.com/38538/zamet-centre-3lhdDavid Basulto
https://www.archdaily.com/38628/house-of-music-coop-himmelblauKaren Cilento
https://www.archdaily.com/38275/south-harbor-resort-suppose-design-officeNico Saieh
https://www.archdaily.com/38196/never-never-land-house-andres-jaque-arquitectosNico Saieh
https://www.archdaily.com/38010/nok-sung-hun-iroje-khm-architectsNico Saieh








