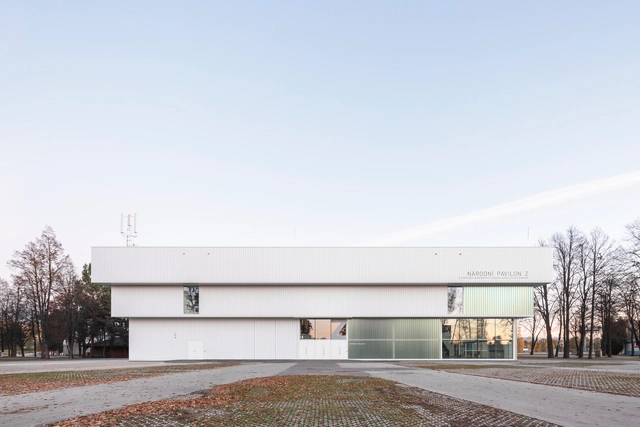
-
Architects: Atelier 111 Architekti
- Area: 547 m²
- Year: 2021






Designed by Mjölk Architekti, a high seat was installed on the main square in České Budějovice where it stayed for a month. It is situated high up so that it does not interfere with everyday life on the ground and offers sufficient privacy to its occupants. Over the month of the exhibition, this space with a floor area of 6.25 m2 hosted several inspiring personalities, the so-called “urban hunters”. They are the masters of their time and space. All the necessities needed for comfortable living are provided. More images and architects’ description after the break.