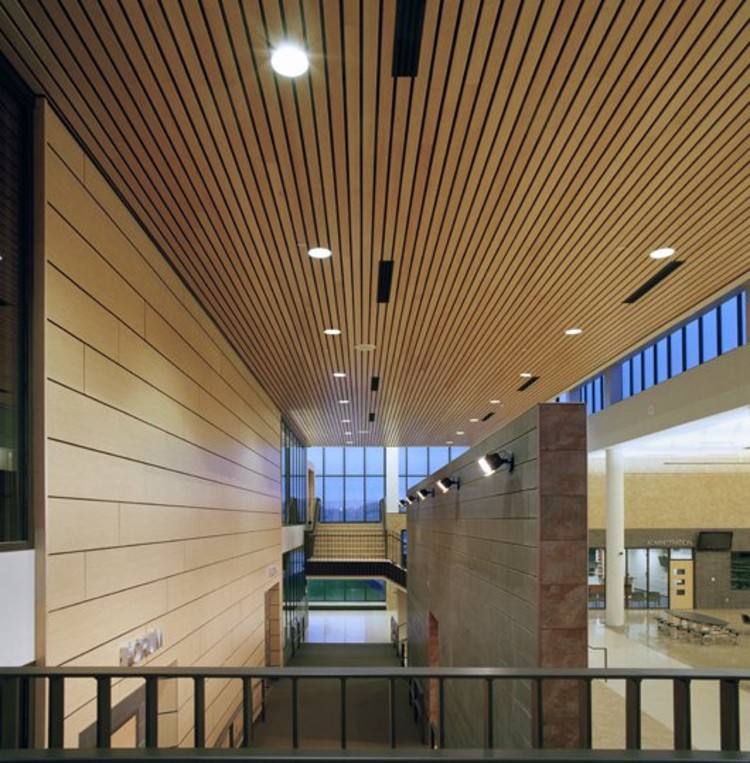
What defines a space first when entering: the sound or the visual impression? Architecture is often communicated through structure and surfaces, yet one of its most essential components moves unseen through the air: sound. It shapes how a space feels long before a wall or ceiling is noticed. Computational design brings these dimensions together, allowing architects and designers to create unique structures where acoustics and aesthetics inform one another rather than exist in parallel. By leveraging advanced algorithms, complex design processes transform into intuitive, accessible solutions that shape bespoke acoustic and visual highlights for every project. This approach combines parametric logic with material innovation, balancing efficiency, sustainability, and expressive design in equal measure.



.jpg?1649785401&format=webp&width=640&height=580)



















