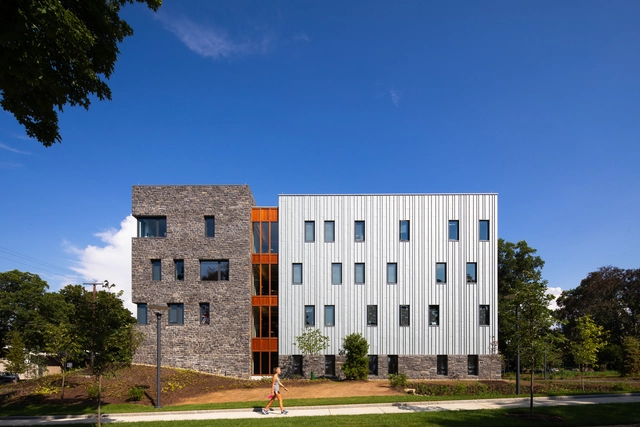
-
Architects: TenBerke
- Area: 41945 ft²
- Year: 2018
-
Professionals: Steven Winter Associates, Andropogon Associates




Spillman Farmer Architects’ proposal for the Dickinson College Kline Sports Facility takes advantage of the existing features, while striving to introduce more transparency and connectivity as well as making the building’s sustainability evident. The new three-level addition transforms the Kline Center into a dynamic campus gateway, a marquee building with bold daytime and nighttime presence. The addition is placed along the eastern side of the existing building, reaching east to Cherry Street and south to High Street and integrated with the existing topography. More images and architects’ description after the break.
