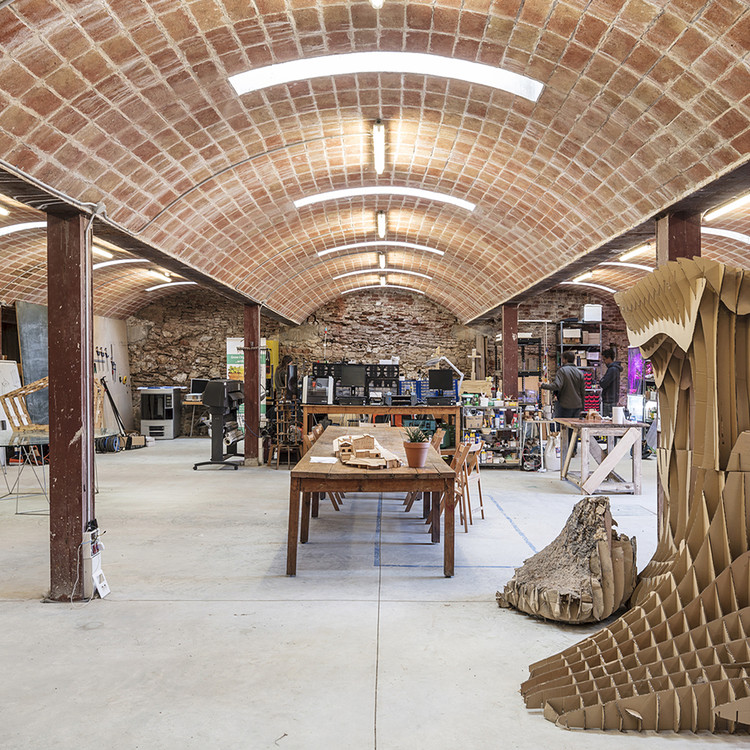
The distribution of natural light, improved ventilation, and the propensity to connect living spaces with the outdoors while maintaining the privacy of the inhabitants have made courtyards a go-to in architectural design around the world over the centuries.
Courtyards are characterized as outdoor or semi-outdoor spaces that are enclosed within the walls of a house or building.












