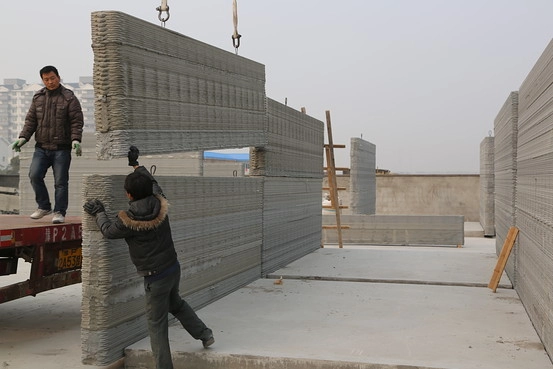
Los Angeles-based practice Synthesis Design + Architecture has created a 3-D printed chair which uses the latest gradient 3-D printing technology to apply different material properties to different parts of the chair. Originally asked by leading 3-D printing company Stratasys to design a piece that would not be possible without utilizing 3-D printing, Synthesis Design + Architecture chose to go one better, designing a chair that would not be possible without the Stratasys Objet 500 Connex3, which is capable of combining a range of material properties into a single print run.









