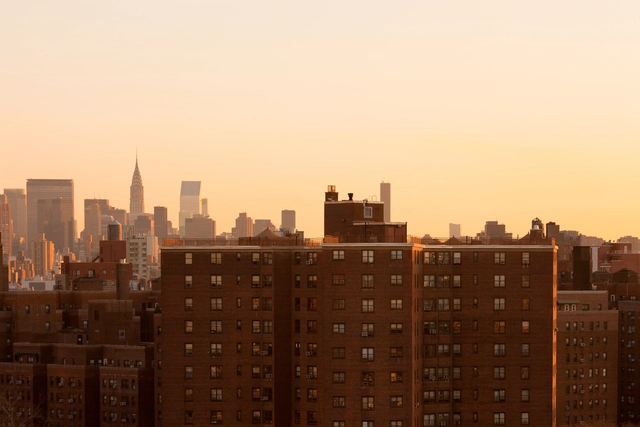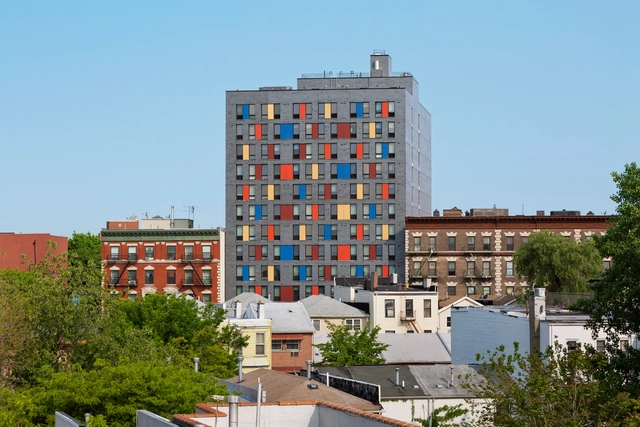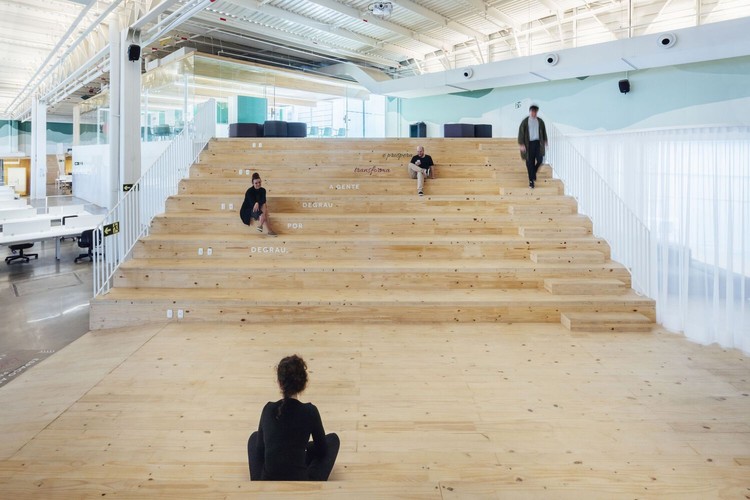
The almost cliché image of the white picket fence has become synonymous with the ideals of the American Dream. Behind the fence, there is invariably a perfectly manicured lawn, a green carpet upon which life can unfold. This image and its associations are not, however, accidental. In her book, "Domesticity at War", Beatriz Colomina notices that, since the Second World War, the lawn has taken a central space in the imagination of the country, becoming first a in order to make space for diversity, both social and ecological. symbol of the stability of the homes soldiers were hoping to return to, offering a space where those at home could still perform duties for the nation, and, after the war, propagating the image of an idealized lifestyle, one maintained with hard work and dedication. In recent years, the lawn has emerged once again as a site of conflict, this time between those hoping to preserve this idealized image, and those seeking to break the uniformity in order to make space for diversity, both social and ecological.





















































.jpg?1553088390)


















































