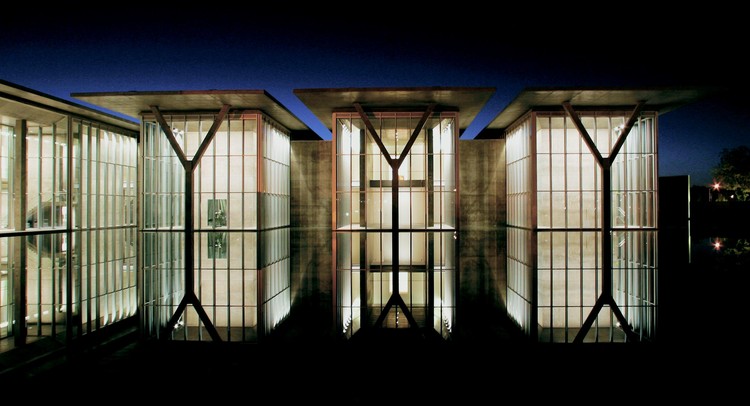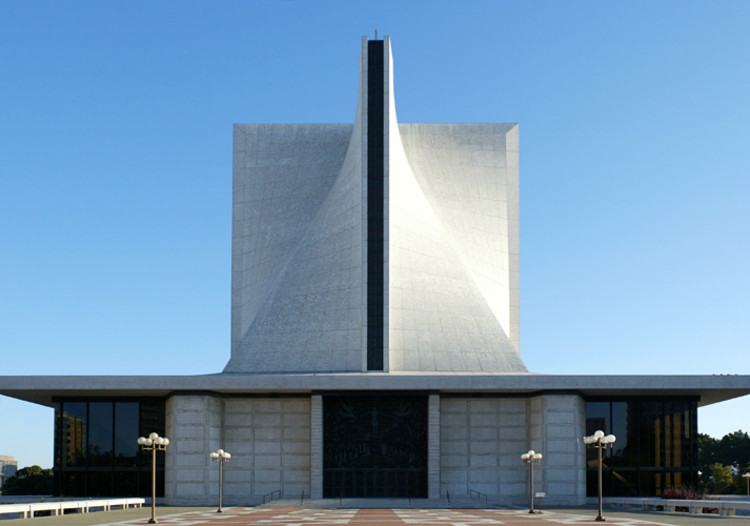If buildings could talk, what would they say about us? Cathedrals of Culture, a six part collection of films recently premiered at this year's Berlin International Film Festival, "offers six startling responses to this question". The project, filmed entirely in 3D, allows "six iconic and very different buildings to speak for themselves, examining human life from the unblinking perspective of a manmade structure".
Liao Yusheng
Six 'Cathedrals of Culture' Tell Their Stories in New 3D Film
New Republic Honors Great Thinker Louis Kahn

New Republic has presented a list of 100 great thinkers from the past 100 years. The list, as the magazine puts it, honors “people we believe have made the greatest intellectual contributions to the fields and causes that this magazine holds dear.” One of these fields is architecture, and New Republic’s honoree for that category is the illustrious Louis Kahn. Kahn is famous for projects such as the Kimbell Museum and the Salk Institute. His work displays what architecture critic Sarah Williams Goldhagen describes as a “cognitively rich, metaphorically complex, multi-sensorial approach.” Curious to see who else made the list? See the full roster here!
10 Modernist Buildings Receive Conservation Grants from Getty Foundation

The Getty Foundation has named the first 10 recipients of its philanthropic “Keeping It Modern” initiative, which aims to advance the understanding and preservation of 20th-century modern architecture. From Louis Kahn’s Salk Institute to Le Corbusier’s Parisian apartment, each recipient has been chosen for their architectural significance and potential to advance conservation practices related to modern architecture.
View all 10 projects, after the break...
Getty Conservation Institute to Help Conserve Louis Kahn’s Salk Institute

The Getty Conservation Institute (GCI) is partnering with the Salk Institute to help develop techniques for conserving one of Louis Kahn’s finest works. Overlooking the Pacific coast in La Jolla, California, Kahn took advantage of the peaceful surroundings and natural light when he designed the Salk Institute site. However, these same marine elements also provide unique conservation challenges for the concrete and wood structure, particularly for its teak window walls, the Getty Trust reports.
Part of the GCI’s Conserving Modern Architecture Initiative, the project will determine the condition of the teak and develop recommendations for its treatment and long-term conservation. “Partnering with the Salk Institute on this conservation challenge will assist in developing new approaches for practitioners in conserving other icons of modern architecture, which makes it a terrific project for us,” said Susan Macdonald, Head of Field Projects at the GCI.
Read on after the break to learn more about the conservation initiative.
ArchDaily Editors Select: Our Favorite Projects in the USA

Happy 4th of July! To celebrate the USA's Independence Day, our editors have selected their favorite projects located in the USA, from architecture classics to extraordinary newcomers. Enjoy them all, after the break!
Material Inspiration: 10 Projects Inspired by Concrete

To celebrate the launch of ArchDaily Materials, our new product catalog, we've rounded up 10 awesome projects from around the world that were inspired by one material: concrete. Check out the projects after the break...
Unified Architectural Theory: Chapter 2B

We will be publishing Nikos Salingaros’ book, Unified Architectural Theory, in a series of installments, making it digitally, freely available for students and architects around the world. Part one of Chapter Two outlined the scientific approach to architectural theory; the following, part two of Chapter Two, explains why Salingaros considers this approach to be superior to that taken by deconstructivists. If you missed them, make sure to catch up on the introduction, Chapter 1, and Chapter 2A.
Some traditions are anachronistic and misguided, but as reservoirs of traditional solutions against which to check new proposals they are of immense importance. A new solution may at some point replace a traditional solution, but it must succeed in reestablishing the connections to the rest of knowledge. In the context of social patterns, architecture, and urbanism, new solutions are useful if they connect to traditional social, architectural, and urban patterns (i.e., all those before the 1920s). If there is an obvious gap where nothing in a discipline refers to anything outside, then there could be a serious problem.
Recently, Edward Wilson has introduced the notion of “consilience” as “the interlocking of causal explanations across disciplines” (Wilson, 1998a). Consilience claims that all explanations in nature are connected; there are no totally isolated phenomena. Wilson focuses on incomplete pieces of knowledge: the wide region separating the sciences from the humanities. He is happy to see it being slowly filled in by evolutionary biologists, cognitive neuroscientists, and researchers in artificial intelligence. At the same time, he is alarmed by people in the humanities who are erasing parts of the existing body of knowledge. These include deconstructive philosophers. Wilson characterizes their efforts as based on ignorance.
Flashback: Modern Art Museum of Fort Worth / Tadao Ando Architect & Associates

-
Architects: Tadao Ando Architect & Associates
- Area: 44354 m²
- Year: 2002
-
Manufacturers: Janus et Cie
AD Classics: The Cathedral of St. Mary of the Assumption / Pietro Belluschi and Pier-Luigi Nervi

- Year: 1971
Flashback: Caltrans District 7 Headquarters / Morphosis Architects
AD Classics: Wall House 2 / John Hejduk, Thomas Muller/van Raimann Architekten & Otonomo Architecten

- Year: 2001
Marc Jacobs Tokyo Flagship Building / Jaklitsch/Gardner Architects

-
Architects: Jaklitsch/Gardner Architects
- Area: 2800 ft²
- Year: 2010
-
Manufacturers: DN Lighting, Liaigre, Nippo, Van Dijk carpet

































