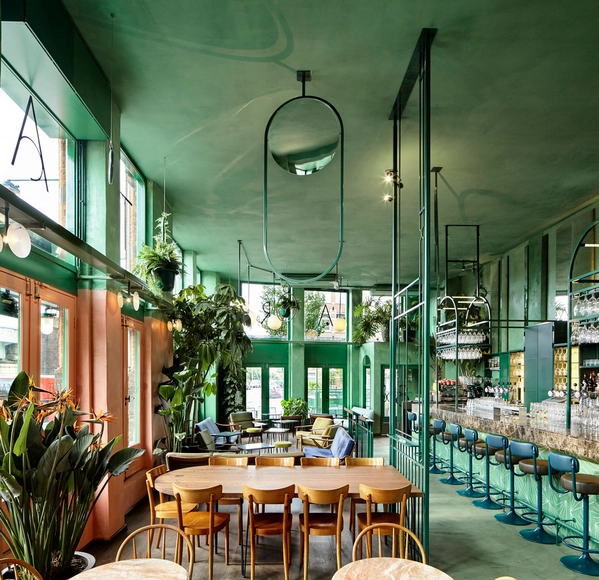
-
Architects: MAT Office
- Area: 720 m²
- Year: 2024


How many changes have you done to your interior space during this past year? Whether it was a change of furniture layout, repainting the walls, adding more light fixtures or perhaps even removing them, after spending so much time in one place, the space you were once used to didn’t make sense anymore. We could blame the overall situation for how we’ve been feeling lately, but as a matter of fact, the interior environment plays a huge role in how we feel or behave as well. However, if you were wondering why some neighbors seem much more undisturbed and serene even in the midst of a pandemic, it could be because the interior is greener on the other side.


As we look back at the architecture projects we have published in 2020, as part of our yearly review, we were able to distinguish many recurring elements and solutions in terms of materials, programs, and functions.
Since the architecture industry moves slightly slower than others, we found that many things in the construction and design that have been building up these past years have come out making strong statements this 2020. We believe, therefore, that trends in the architecture world could be defined not only by what has been recurrent and popular but also, what has proven to be relevant and substantial.



