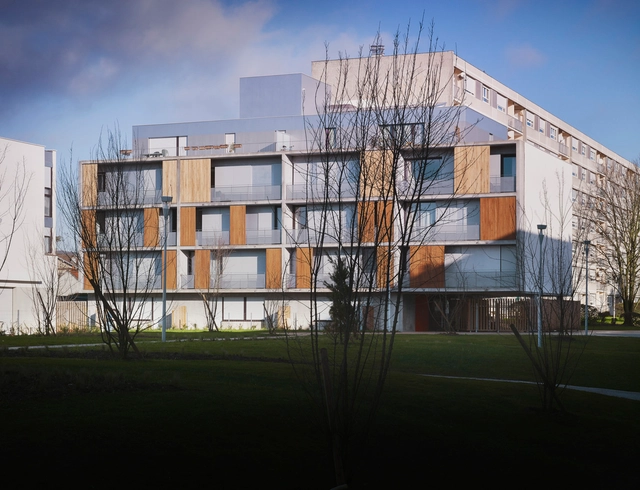BROWSE ALL FROM THIS PHOTOGRAPHER HERE
↓
https://www.archdaily.com/440361/neue-hamburger-terrassen-lanJonathan Alarcón
https://www.archdaily.com/381242/ifsante-wonk-architectesJonathan Alarcón
https://www.archdaily.com/377337/service-center-eurasante-lalou-lebec-architectsJonathan Alarcón
https://www.archdaily.com/363581/factory-building-on-the-vitra-campus-sanaaNico Saieh
https://www.archdaily.com/359758/logements-marnes-la-coquette-lem-architectesJonathan Alarcón
https://www.archdaily.com/335451/rue-des-rogations-caauDaniel Sánchez
https://www.archdaily.com/336967/38-social-housing-in-eaubonne-lemNico Saieh
https://www.archdaily.com/335342/zac-paul-claudel-caauDaniel Sánchez
https://www.archdaily.com/321655/maison-d-emmanuelle-weissDaniel Sánchez
https://www.archdaily.com/312978/louvre-lens-sanaaKarissa Rosenfield
https://www.archdaily.com/300818/gymnasium-and-town-hall-esplanade-lan-architectureSebastian Jordana
https://www.archdaily.com/289925/villa-solaire-jka-fuga-jka-fugaRodrigo Frey
https://www.archdaily.com/221270/58-housing-units-in-boulogne-billancourt-lan-architectureVictoria King
https://www.archdaily.com/208688/zapados-bang-architectesKritiana Ross
https://www.archdaily.com/195081/canine-brigade-transform-ds-architectureKritiana Ross
https://www.archdaily.com/195261/house-ds-graux-baeyens-architectenVictoria King
https://www.archdaily.com/182269/centre-dexamen-du-permis-a-samuel-delmasMegan Jett
https://www.archdaily.com/179962/stadium-du-littoral-olgga-architectsMegan Jett


.jpg?1369370102&format=webp&width=640&height=580)


.jpg?1361393661&format=webp&width=640&height=580)

