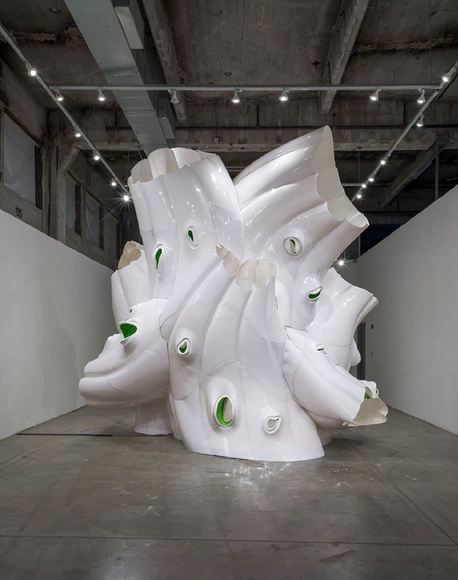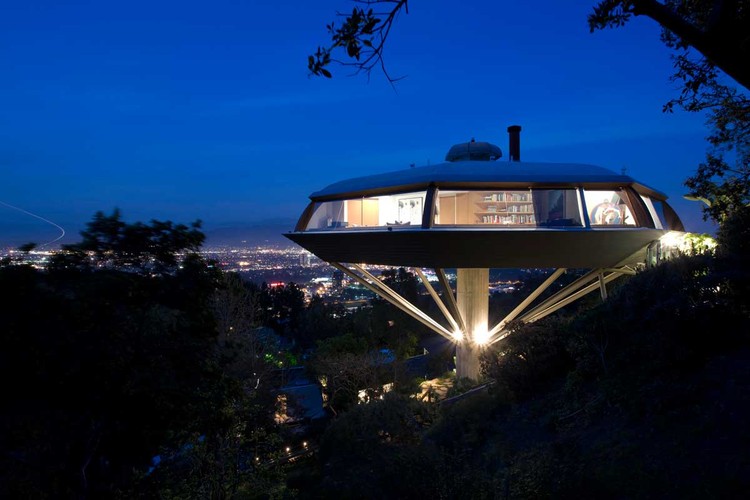
-
Architects: Spinagu
- Area: 1460 ft²
- Year: 2017
-
Manufacturers: Formica, Nelson Pine
-
Professionals: Eastbridge Studio



SCI-Arc’s “Close-up” exhibition is currently on display at the SCI-Arc gallery, featuring architectural details designed with the use of digital technology by top architects in the field. The exhibit, curated by Hernan Diaz Alonso and David Ruy, seeks to explore the impact of new computational tools not only on large-scale building analysis, but also on the “traditions of tectonic expression” associated with architectural detail.
“Out of the many critical shifts that the discipline has gone through in the last 25 years with the explosion of new technologies and digital means of production, the notion of the construction detail has been largely overlooked,” Diaz Alonso said. “This show attempts to shed light on the subject of tectonic details by employing a fluid and dynamic movement of zooming in and zooming out in the totality of the design.”
The 16 exhibitors include architecture firms like Morphosis, Gehry Partners and UN Studio – see preview images of them all after the break.

Ask some people, and they'll tell you that pop-up architecture is a quintessentially 21st century form of architecture, but in fact the idea goes back over 2000 years. In this article originally published on Curbed as "The Rise and Rise of Pop-Up Architecture," Marni Epstein-Mervis traces the development of pop-up architecture right from its origins in ancient Rome, analyzing how the phenomenon has transformed into what we recognize today.
For five weeks in August and September 2015, street artist Banksy opened a dystopian theme park with Disney-esque castles and theme rides in the seaside town of Weston-super-Mare in southwest England. Attractions included a police van mired in the muck and goo of a forgotten cityscape, and an overturned pumpkin coach and horses with Cinderella tossed half outside of it. These installations, one a commentary on our police state and the other a commentary on celebrity and the tragic death of Princess Diana, were just two of the many pieces at last summer’s temporary "bemusement" park, which Banksy called Dismaland. After its run, the timber and fixtures were sent to a refugee camp—home to over 3,000 people, mostly from Sudan, Eritrea, and Afghanistan—near Calais in France.
Pop-ups like Dismaland are everywhere. The impermanent, unexpected, and even slightly irreverent have become community staples. We can visit pop-up amusement parks, shop at pop-up stores, eat at pop-up restaurants, and stay at pop-up hotels. "Architecture has transitioned into an experience. An experience where, purposefully, it is difficult to tell the difference between the design and the art installation," says Melanie Ryan, Design Principal at the Los Angeles-based experiential and mobile design house Open For Humans.

Secluded behind a screen of tall bamboo shoots in West Hollywood, Los Angeles, the Kings Road House may be considered the first home ever built in the Modernist style.[1] Designed by Rudolf Schindler in 1921, the architect’s use of tilt-slab concrete construction (highly innovative at the time) and an informal studio layout, set it apart from its contemporaries; indeed, the design would set the tone for other Modernist residential design for decades.

The Architectural League of New York has announced the winners of its 2015 Prize for Young Architects + Designers. Launched in 1981 and organized by a committee comprising League Programs Director Anne Rieselbach and a selection of winners from last year, the Architectural League Prize is one of the United States' most prestigious awards for young architects, recognizing provocative work and offering a platform for the winners to disseminate their ideas. This year's theme, "Authenticity," asked designers how technological changes in computation, visualization, material intelligence, and fabrication technologies are altering our perception of design and the role of the architect.
The jury for the prize consisted of Keller Easterling, Sanford Kwinter, Michael Meredith, Lyn Rice, and Billie Tsien, as well as previous winners Carrie Norman, John Rhett Russo, and Jenny Sabin. As part of their prize, in June the six winning practices will present a series of lectures, and their work will be on display in an exhibition during the summer.
Read on for the complete list of winners.

How do you make a space more livable by current standards, while simultaneously upholding the original architect's design intentions? It's a delicate endeavor, but one that was recently accomplished by a couple of architects in Southern California. Originally published by AIArchitect as "Pacific Coast Sun Rises on Modernist House Restorations," this article investigates the thoughtful restorations of three homes designed by the pioneering modernists Rudolph Schindler, John Lautner, and Charles and Ray Eames.
Los Angeles’ early Modernist pioneers are no longer around to oversee the restoration of homes they designed more than a half-century ago, but their landmark projects are offering a new generation of designers historic case studies in Modernist preservation that grow more and more significant with each passing day. Vintage architectural renderings and drawings, photos, and notes are all ingredients these architects use to summon the spirits of Rudolph Schindler, John Lautner, and Charles and Ray Eames, to name a few, bringing their early works of California Modernism back to life.

Apertures reflect a current architectural discourse of digital ecologies, emphasizing the relationship between the natural world and advances in digital technology, which leads to a new type of interactive, organic buildings. The installation focuses on a symbiotic relationship between nature, building morphologies, and material expression.


This article comes courtesy of our friend and cenephile Charlotte Neilson, the author of the fascinating design blog Casting Architecture, which discusses architecture and production design.
The life of a building - a few hundred years, if a building is lucky - is just a blip when compared to the billions of years required to shape the natural landscape. Even briefer is the work of a film maker: a pursuit created for momentary entertainment, which reaches completion in just a couple of hours. Strange then, that film has often stepped in to preserve buildings who have met an early demise.
While Architecture and Film have always had an uncomfortable relationship (be it the movie industry’s portrayal of modern buildings as cold and soulless - and usually associated with less than savory occupants or the stereotyping of Architects themselves as delicate, impractical types), the inclusion of a building in a feature film can often become an important part of a building’s story. And sometimes its last bastion.
More on Architecture preserved on Film, after the break...

This article comes courtesy of ArchDaily friend Charlotte Neilson, the author of the fascinating design blog Casting Architecture, which discusses architecture and production design. Charlotte is not only a dedicated cinephile but also an honours graduate of the University of Newcastle, Australia.
We all know that psychopaths prefer contemporary design. Hollywood has told us so for decades. The classic film connection between minimal interiors and emotional detachment (see: any Bond adversary) or modern buildings and subversive values is well documented - and regrettable. The modernist philosophy of getting to the essence of a building was intended to be liberating and enriching for the lives of occupants. Hardly fair then that these buildings are routinely portrayed with villainous associations.
What the representation of Modernist architecture in film tells us about our society, after the break...

Although the amount may be nowhere near a MacArthur "genius grant," the $50,000 Prizes awarded by United States Artists are given on the same, awesome premise: no strings attached.
This year's 50 recipients included visual artists, dancers, musicians - and 4 architect/designers. Check out the lucky 4, after the break...



