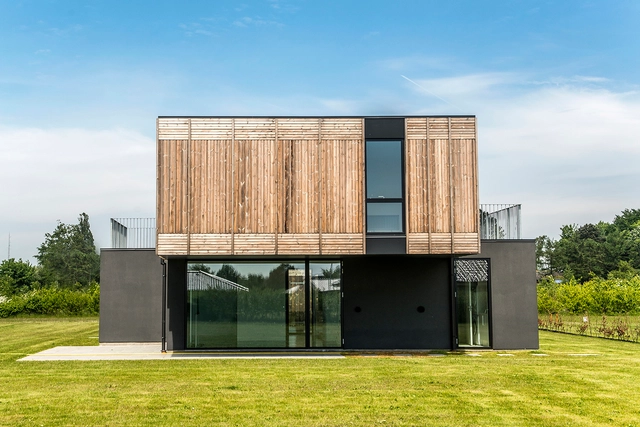
In recent years, there has been an increased focus on indoor lighting, especially in the context of the growing numbers of open-plan offices. In large parts of the world—and especially in Nordic countries—people can spend up to 80-90% of their time indoors. The light we are surrounded by affects both our circadian rhythm and hormones, making our indoor environment and its light an important factor of our well-being. Opinions on the optimal indoor lighting solution—and if one exists at all—are numerous and divided. To gain some more insight into this, the Danish lighting manufacturer Louis Poulsen set out to test the effects of various artificial lighting conditions in their own head office in Copenhagen.










.jpg?1441305574&format=webp&width=640&height=580)
.jpg?1410307919&format=webp&width=640&height=580)






.jpg?1410306714&format=webp&width=640&height=580)
.jpg?1410306740)
.jpg?1410307144)
.jpg?1410306810)
.jpg?1410306858)
.jpg?1410306714)











