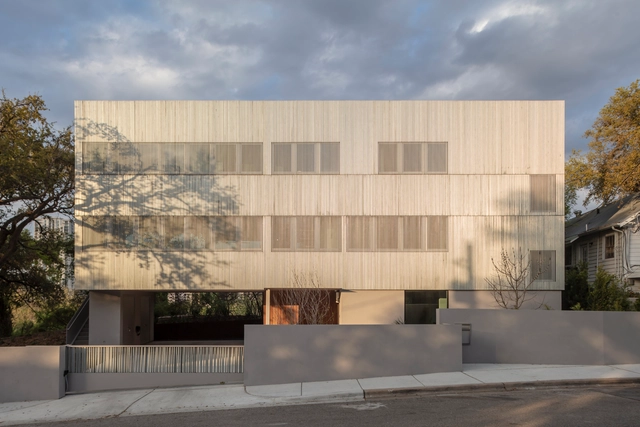
-
Architects: Alba Balmaseda
- Area: 380 m²
- Year: 2020
-
Manufacturers: Cortizo, Enetres, Granitos Lalín, Grupo Lesaca



Juan Miró, co-founder of Miró Rivera Architects reflects in an opinion piece on the value of American cities. Stating that "when we idealize cities like Copenhagen, we risk losing focus of the fundamental historical differences between the urban trajectories of European and American cities", the architect and educator draws a timeline of events and urban transformations, in order to explain why it would be more relevant to look on the inside when planning U.S cities, rather than taking examples from the outside.


AKK Architects, an architecture practice founded by architect Annabel Karim Kassar, with offices in Beirut, Dubai, and London, is transforming a historical 19th-century Lebanese home into a contemporary family home. Bayt K was shortlisted for the WAF future projects awards under House category.

The history and architecture of Burkina Faso is tied to its landscape. As a landlocked country in western Africa, it occupies an extensive plateau with grassy savannas and sparse forests. More than two-thirds of the people live in rural villages, and as such, the country’s modern architecture is the product of ingenuity born from reimagining traditional building materials and techniques.