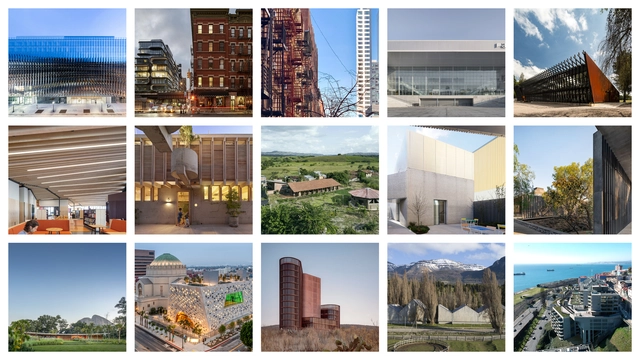
-
Architects: UNStudio
- Year: 2023
-
Manufacturers: Hunter Douglas Architectural (Europe), Kone, Sorba



In increasingly denser urban environments, there is a new-found interest in underused spaces as opportunities for further development. Representing up to 25% of cities' land area, rooftops are among the most exciting spatial resources. From sustainable infrastructure and urban farming to social spaces and cultural venues, the article looks into the potential of creating a multi-layered city through the activation of urban rooftops.


After years of preparation, the 2022 World Cup, one of the most anticipated global events of this year, was finally launched. The quadrennial international men's football championship is being held for the first time in an Arab country, Qatar, from the 21st of November to the 18th of December 2022. Ever since FIFA announced that Qatar will host the 2022 World Cup back in 2010, preparations for a total of 8 stadiums have been in full force, especially since it will be held in a country with critical climate conditions.

Architecture is human. So when I entered Cornell’s College of Architecture, Art, and Planning in 1973 and the entire faculty were as white and male as I was, it made no sense to me but reflected the end times of the full-on male dominance in my chosen profession. In that world, a few professors would often comment on how female students looked at juries, and some sexually victimized some students (none of whom were male).




Heatherwick Studio, in collaboration with The Woolbeding Charity and the National Trust, have unveiled their latest project, a kinetic Glasshouse and Silk Route Garden set on the edge of Woolbeding Gardens, a historic estate in West Sussex. The unfolding structure serves as a focal point to a new garden that highlights how ancient Silk Route has influenced English gardens of today. The structure features ten steel ‘sepals’ with a glass and aluminum façade, which creates a 141 sqm space in the shape of a crown once it opens.



Daniel Libeskind (b. 1946, Lodz, Poland) studied architecture at Cooper Union in New York, graduating in 1970, and received his post-graduate degree from Essex University in England in 1972. While pursuing a teaching career he won the 1989 international competition to design the Jewish Museum in Berlin before ever realizing a single building. He then moved his family there to establish a practice with his wife Nina and devoted the next decade to the completion of the museum that opened in 2001. The project led to a series of other museum commissions that explored such notions as memory and history in architecture.

Mies Crown Hall Americas Prize announced the full list of jurors for its fourth edition, chaired by Sandra Barclay of Barclay and Crousse Architecture, and just released the nominated projects comprising 200 built works in North and South America, for MCHAP 2022 and 50 projects for MCHAP.emerge 2022.


