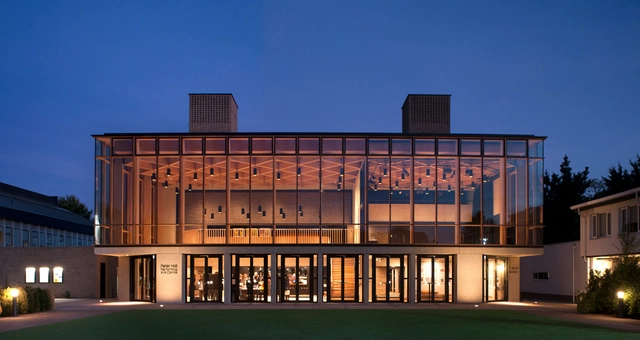
-
Architects: Delve Architects
- Area: 25 m²
-
Manufacturers: Rak ceramics, Astro Lighting, Claybrook, Claybrook Studio, Recork, +1
-
Professionals: Astro, C Kennett Construction










As technology moves forward, so does architecture and construction. Architects, designers, and planners around the world now have infinite tools and resources to design and build the cities of today and the future. As promising as this may sound, new construction is also consuming our world’s limited resources faster than we can replenish them.
This situation leaves architects with an important responsibility: the rehabilitation and reuse of the existing built environment. This means using creative thinking and design to save and incorporate old or historic buildings that currently exist, in the present and future of our cities, by adapting them through creative and sensitive treatments.

The Royal Institute of British Architects have announced fourteen buildings shortlisted from 48 entries for this year's RIBA South West Awards. The work includes six projects are by new and established practices based in the South West, as well as a series of new and reconfigured houses. All shortlisted buildings will be assessed by a regional jury with the winning buildings announced at an awards ceremony this May.

