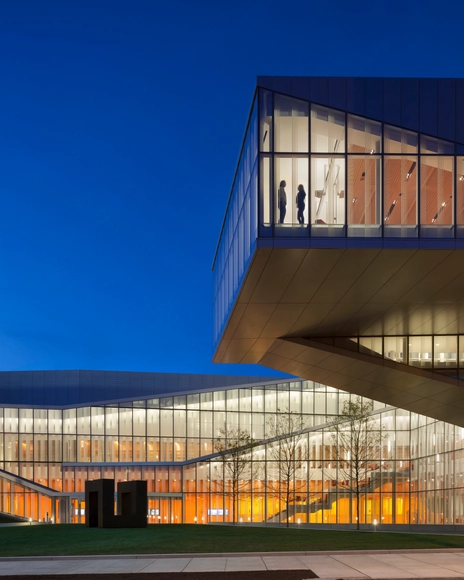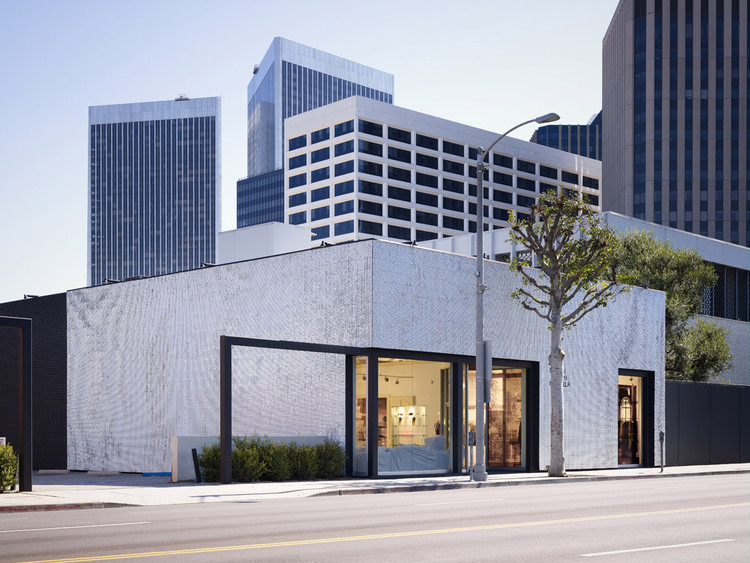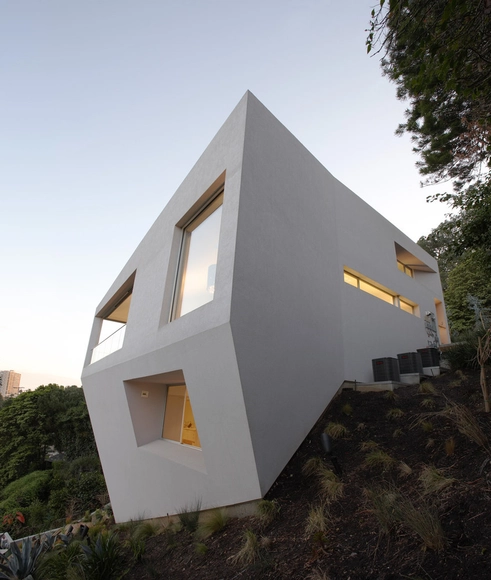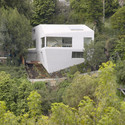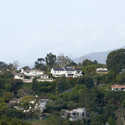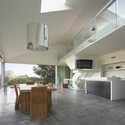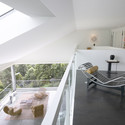
The 2015 winners of the Australian Institute of Architects’ National Architecture Awards have been announced at a ceremony in Brisbane.
Overall, 42 projects received 46 awards in 14 categories, including commercial, public, and interior architecture. Winners were selected by a jury from the Chapter Architecture Awards, held earlier this year.
Read on after the break for a list of the winners.


.jpg?1441305574&format=webp&width=640&height=580)







