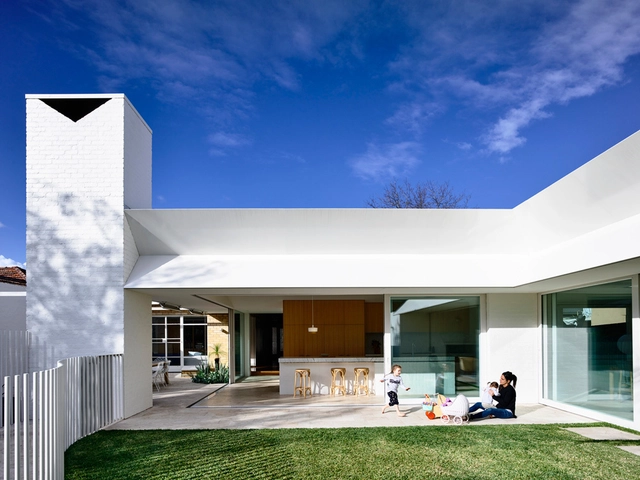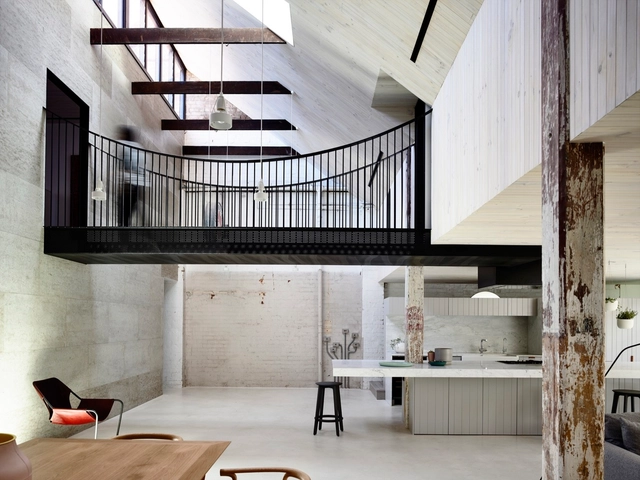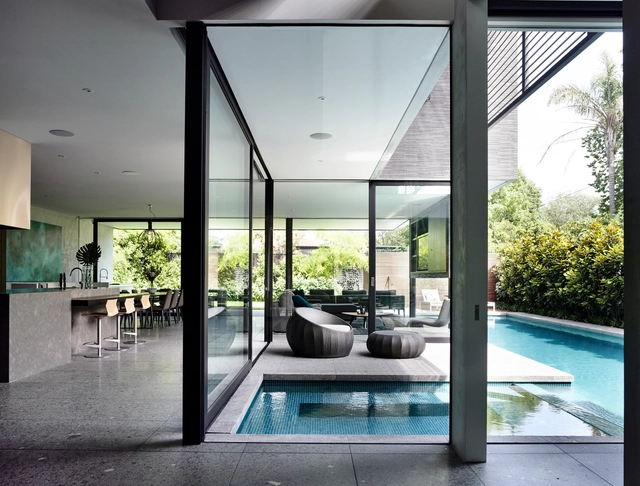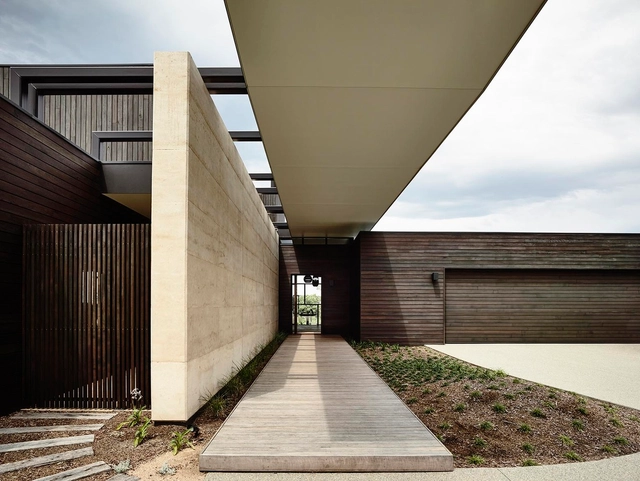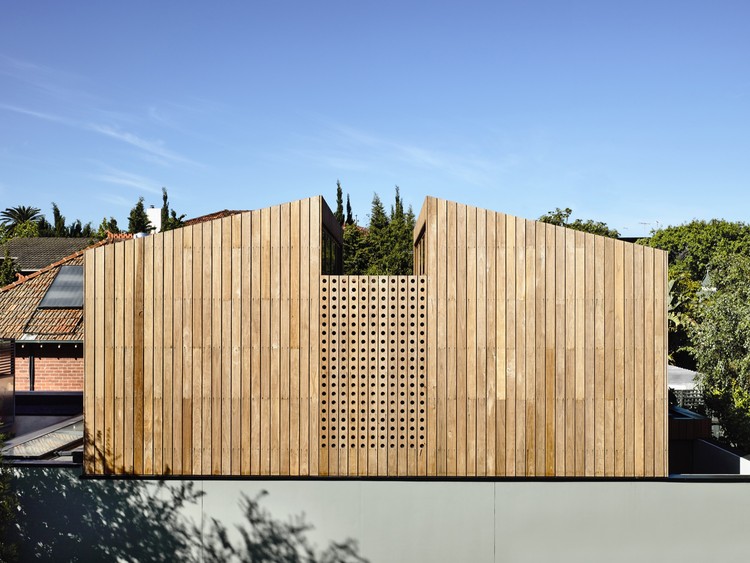BROWSE ALL FROM THIS PHOTOGRAPHER HERE
↓
Subscriber Access | July 16, 2017
It can't be denied that architects love brick. The material is popular both for its warmth and for the diversity of expressions that can be achieved by applying it in a creative way—depending on the arrangement of individual bricks or the combination of bonds, it’s possible to arrive at a result that is both original and attractive. That ingenuity is what photographers like Hiroyuki Oki , Gustavo Sosa Pinilla , and François Brix, among others, have attempted to capture in their photographs. In these images, light is a key element of good composition, allowing the photographers to control the intensity of color and the contrast of masses and voids, as well as enhancing the incredible textures of the brick we love so much.
+ 6
https://www.archdaily.com/875765/innovative-and-beautiful-uses-of-brick-the-best-photos-of-the-week María Francisca González
June 08, 2017
https://www.archdaily.com/872984/deepdene-house-kennedy-nolan Daniel Tapia
June 06, 2017
https://www.archdaily.com/873010/maitland-house-kennedy-nolan Cristobal Rojas
February 09, 2017
https://www.archdaily.com/804908/fitzroy-loft-architects-eat Valentina Villa
August 12, 2016
https://www.archdaily.com/792874/one-community-church-dko Cristobal Rojas
July 26, 2016
https://www.archdaily.com/791868/garth-ola-studio Cristobal Rojas
July 22, 2016
https://www.archdaily.com/790941/bungalow-court-brighton-steve-domoney-architecture Cristobal Rojas
April 07, 2016
https://www.archdaily.com/785097/elwood-townhouse-inform Daniela Cardenas
February 03, 2016
https://www.archdaily.com/781343/tranquility-beach-house-wolveridge-architects Cristian Aguilar
November 23, 2015
https://www.archdaily.com/777421/blairgowrie-2-inform Karen Valenzuela
August 31, 2015
https://www.archdaily.com/772759/toh-crescent-hyla-architects Cristian Aguilar
August 30, 2015
https://www.archdaily.com/772641/beach-ave-schulberg-demkiw-architects Daniel Sánchez
August 25, 2015
https://www.archdaily.com/772357/winscombe-extension-preston-lane-architects Daniel Sánchez
July 28, 2015
https://www.archdaily.com/770865/williamstown-beach-steve-domoney-architecture Daniel Sánchez
March 25, 2015
https://www.archdaily.com/612459/lorne-hill-house-will-harkness-architecture Cristian Aguilar
March 13, 2015
https://www.archdaily.com/608259/59btp-house-ong-and-ong-pte-ltd Cristian Aguilar
March 05, 2015
https://www.archdaily.com/605227/sandringham-house-techne-architecture-interior-design-doherty-design-studio Cristian Aguilar
February 17, 2015
© Derek Swalwell + 13
Area
Area of this architecture project
Area:
372 m²
Year
Completion year of this architecture project
Year:
2014
Manufacturers
Brands with products used in this architecture project
Manufacturers: PFLEIDERER Sculptform About Space , Cement Australia , Cheminees Philippe , +15 Christopher Boots , Cultured Stone , Dulux , Eco Outdoor , Euroa Clay Products , Ideal Standard , Laminex , National Tiles , Nobili , Okalux , Pozzi Ginori , SMG Stone Company , Taubmans , Thermopal , Wignells -15 https://www.archdaily.com/598585/elwood-house-preston-lane Karen Valenzuela














