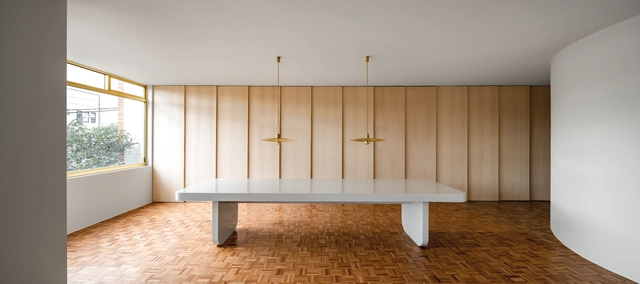
-
Architects: LANZA Atelier
- Year: 2019




As we have seen throughout the history of architecture, ephemeral installations and pavilions are important tools for talking about specific moments in architecture in an almost immediate way. While it is true some pavilions have been so relevant that they broke with their ephemeral quality to become permanent, such as the German Pavilion in Barcelona, designed by Ludwig Mies van der Rohe and Lilly Reich, most are documented in photographs, plans and experiences to be rewritten in future projects.