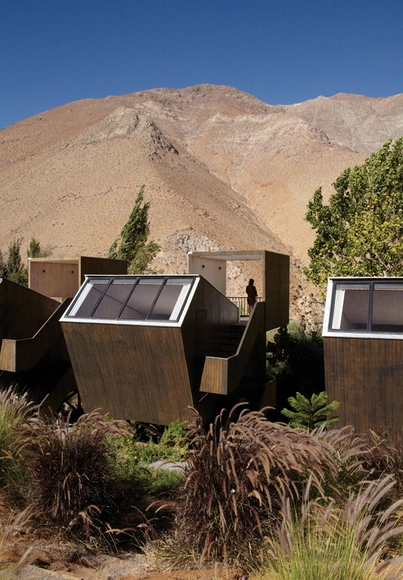BROWSE ALL FROM THIS PHOTOGRAPHER HERE
↓
https://www.archdaily.com/249790/elqui-domos-astronomical-hotel-rodrigo-duque-mottaNico Saieh
https://www.archdaily.com/241482/once-building-adamo-faidenNico Saieh
https://www.archdaily.com/215630/w-houses-barclay-crousseNico Saieh
https://www.archdaily.com/210503/ultralight-centrifugal-pavilion-clavel-arquitectosSebastian J
https://www.archdaily.com/206333/wa-house-mapaNico Saieh
https://www.archdaily.com/136262/salamanca-city-hall-carreno-sartori-arquitectosMegan Jett
https://www.archdaily.com/110142/nunez-house-adamo-faidenNico Saieh
https://www.archdaily.com/92519/la-candidas-club-house-adamo-faidenNico Saieh
https://www.archdaily.com/91962/finger-joint-house-land-arquitectosAndrew Rosenberg
https://www.archdaily.com/90172/casa-en-ladera-paisajes-emergentesNico Saieh
https://www.archdaily.com/90094/hunsett-mill-acmeNico Saieh
https://www.archdaily.com/70570/licanten-public-library-emilio-marinNico Saieh
https://www.archdaily.com/46013/san-lucas-school-francisco-izquierdo-maria-jose-varasNico Saieh
https://www.archdaily.com/37855/sum-la-candida-adamo-faidenNico Saieh
https://www.archdaily.com/32895/ventolera-winery-francisco-izquierdoNico Saieh
https://www.archdaily.com/31771/st-edwards-university-new-residence-and-dining-hall-alejandro-aravenaDavid Basulto
https://www.archdaily.com/19631/olisur-olive-oil-factory-guillermo-hevia-ghaNico Saieh
https://www.archdaily.com/15719/deck-house-assadi-pulidoNico Saieh




