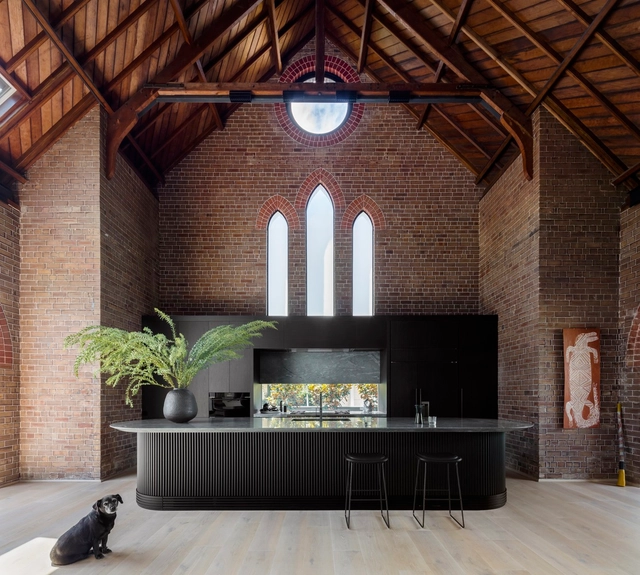
What does a change in use and/or scale in buildings imply? How can a church or chapel be transformed into a home? While the architecture of many contemporary sacred spaces shows a remarkable capacity for adaptation and evolution, the creative boundaries of many professionals extend beyond their conception as structures of spirituality or worship. Globally, the conversion of large churches and small chapels into private residences reveals a wide field for intervention and exploration, one that can preserve, restore, adapt, and/or renew the character of spaces originally conceived for other uses and scales, which for various reasons have been abandoned, become obsolete, or now require transformation.
















































