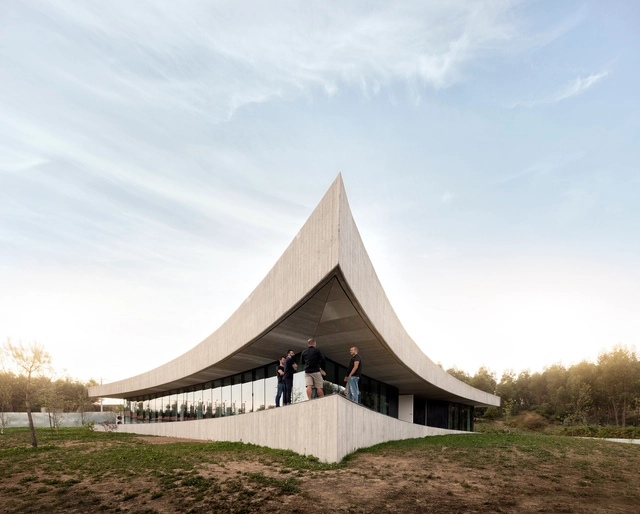
House in Praia Verde / Atelier Central Arquitectos

Melides House / Fragmentos

-
Architects: Fragmentos
- Area: 325 m²
- Year: 2021
-
Manufacturers: Azulima, Fermob, Gonçalo Belmonte
Wine tourism apartments . Cas’Amaro / Atelier Central Arquitectos

-
Architects: Atelier Central Arquitectos
- Area: 3983 ft²
- Year: 2021
-
Manufacturers: OTIIMA
Oito Casas / Murmuro
1000m2 Prefabricated Housing / SUMMARY
Casa Bonança / Mário Martins Atelier
.jpg?1620736723)
-
Architects: Mário Martins Atelier
- Area: 423 m²
- Year: 2020
-
Manufacturers: Grohe, Margres, Saint-Gobain, Algarstone, Barbot, +7
This Video of Spaceworkers' Casa Cabo de Vila Was Inspired by "The Shining"

This is a story about a girl..... her red tricycle, and of a beautiful house. Inspired by “The Shining” from Stanley Kubrick.
In this film, by architects Spaceworkers and produced by Building Pictures, of Cabo de Vila House instead of using the tricycle and the space to install a sense of madness, the idea of the project is to show that the house has no barriers between the different spaces. The house is set up as an organic geometry that establishes hierarchies between spaces allowing mutual visual contact. What better way to show this than to follow a young girl as she travels through the house on her tricycle.
Check out the full video and more about the project after the break.
Casa Cabo de Vila / spaceworkers
SUMMARY Fully-Furnished Modular Homes Can Be Assembled in Just 3 Days
Text description provided by the architects. The result of a research and development project, the Gomos modular system is an effective response to the contemporary need to simplify and speed up the construction process. Composed of reinforced concrete modules, it is a scalable system in which each module leaves the factory completely ready, including all interior and exterior finishes, insulation, window frames, water and electricity and even the fixed furniture pieces. The on site assembly can be completed in just a few days by joining the modules together. The construction process can thus be broken down into four phases: production of the structure; installation of finishes and facilities; transportation; and assembly.







































