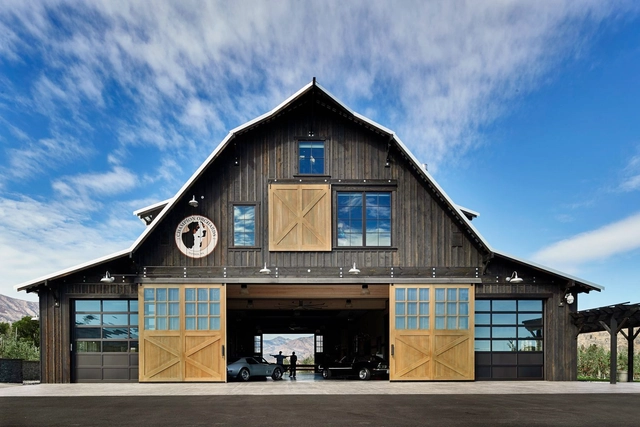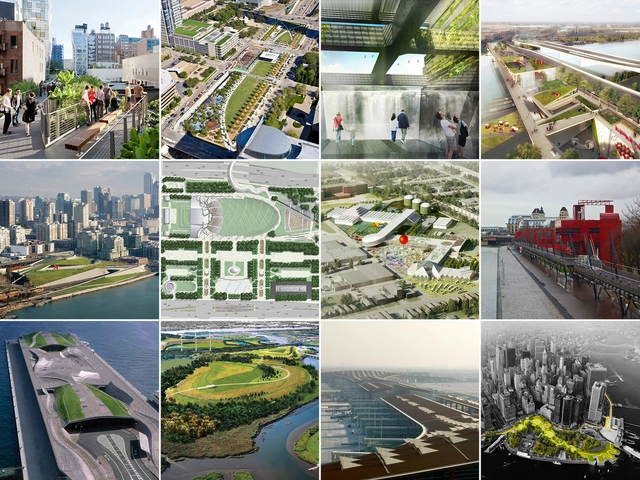
-
Architects: Olson Kundig
- Area: 693 ft²
- Year: 2014
-
Manufacturers: Distinctive Glass, GAF, James Hardie, Lexan, Premier Building Systems, +3
-
Professionals: Schuchart/Dow





The American Institute of Architects (AIA)'s Committee on Architecture for Education (CAE) has announced the winners of the 2017 CAE Education Facility Design Awards, honoring the year’s best educational facilities that “serve as an example of a superb place in which to learn, furthering the client’s mission, goals, and educational program, while demonstrating excellence in architectural design.”
“Education continues to evolve, and the projects from this year’s Education Facility Design Awards program—presented by the AIA and the Committee on Architecture for Education—represent the state-of-the-art learning environments being developed in today's learning spaces,” explain the AIA. “These projects showcase innovation across the entire learning continuum, displaying how today's architects are creating cutting-edge spaces that enhance modern pedagogy.”
See the 12 winning projects, after the break.





This article was originally published by Metropolis Magazine as "Why Architects Must Rethink Restroom Design in Schools."
"Gang style" bathrooms, in which rows of stalls are installed opposite rows of wash basins and designated only for males or for females, have been de rigueur in educational facilities for the last hundred years. They involve predictable plumbing, mechanical exhaust, and fixture costs. Short doors and divider walls allow for the passive monitoring of behavior.
Relinquishing this traditional bathroom model is daunting, since individual toilet rooms can significantly increase costs through additional plumbing, ductwork, ventilation, partitions, doors and hardware. These designs many times require additional space, trigger further ADA compliance, and invalidate some USGBC LEED points. Moreover, school districts typically have limited budgets, established facilities, and deep-rooted social practices.

The American Institute of Architects (AIA) has selected seven recipients of the 2016 AIA National Healthcare Design Awards, given to the year’s best projects in healthcare building design and healthcare design-oriented research. Projects were selected for displaying “conceptual strengths that solve aesthetic, civic, urban, and social concerns as well as the requisite functional and sustainability concerns of a hospital.”
The award is given in four categories: Category A: Built, Less than $25 million in construction cost; Category B: Built, More than $25 million in construction cost; Category C: Unbuilt, Must be commissioned for compensation by a client with the authority and intention to build (No projects were selected in this category this year); and Category D: Innovations in Planning and Design Research, Built and Unbuilt.
Read on for the list of winners.

In his new book Landscape as Urbanism, Charles Waldheim, the John E. Irving Professor and Chair of Landscape Architecture at Harvard University’s Graduate School of Design, argues that in order to understand the twenty-first century metropolis, “a traditional understanding of the city as an extrapolation of architectural models and metaphors is no longer viable given the prevalence of larger forces or flows. These include ruptures or breaks in architectonic logic of traditional urban form as compelled by ecological, infrastructural, or economic change.”
In other words, spatial constructions in urban environments should no longer be attached to intractable functions or intent on isolation, but should instead integrate into the fabric of the city. These types of projects must be flexible to the inevitable changes in functionality and purpose that are byproducts of economic change and evolutions in land-use intentions. The dozen projects featured here are exemplary of such practices, both in how they adapt to past interventions and in how they move beyond the notion of a static future for urban conditions that are perpetually in flux.


The American Institute of Architects (AIA) have announced the recipients of the 2015 Housing Awards. Currently in its 15th year, the awards are designed to “recognize the best in US housing design” and “promote the importance of good housing as a necessity of life, a sanctuary for the human spirit and a valuable national resource.” This year, the jury awarded ten designs in three categories. See them all, after the break.
.jpg?1428002512&format=webp&width=640&height=580)
The American Institute of Architects (AIA) has revealed six libraries they believe to be the year's best. In collaboration with the American Library Association (ALA), the AIA/ALA Library Building Awards are intended to promote and honor exceptional designs in library architecture. Taking into account the evolving role of the library, these six award recipients are believed to have elevated the institution to one of congregation and community-specific programs.
See the winning designs after the break.


We present to you 15 of ArchDaily's most re-pinned pools on Pinterest; designs which resonate with the profound power of the aquatic. As Lao Tzu reminds us, "nothing is softer or more flexible than water, yet nothing can resist it," not even architecture. Now come on in; the water's fine.

The American Institute of Architects (AIA) has selected 11 exemplary educational projects to receive its 2014 Educational Facility Design Excellence Awards. Representing projects from across the United States, the eleven projects also include a variety of types of educational facility, including a child development center, elementary schools, high schools, college and university buildings and a library.
The AIA awards projects which it believes "further the client's mission, goals and educational program while demonstrating excellence in architectural design. These projects exemplify innovation through the client's educational goals through responsive and responsible programming, planning and design. Function and surrounding regional and community context are valued as part of the planning and design process as well as sustainability."
Check out all the winners after the break