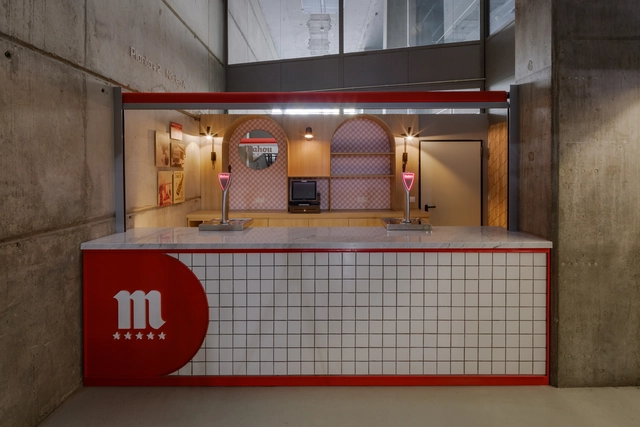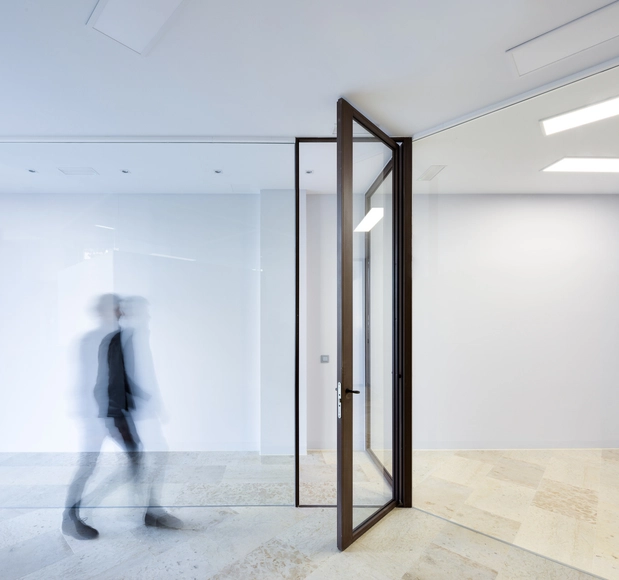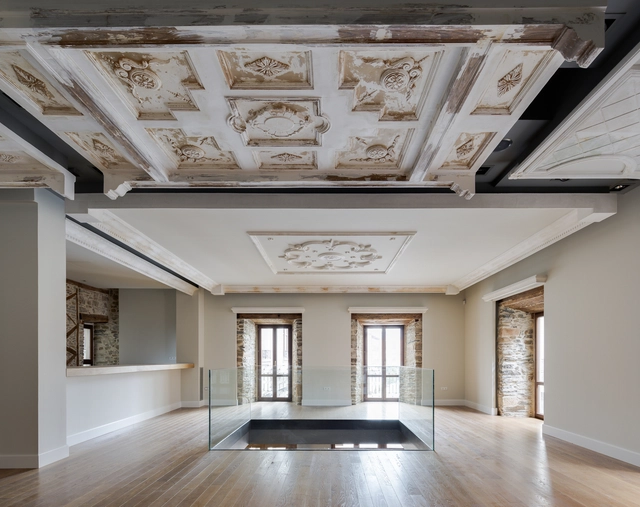
In the last few years, Europe has become a leader in refurbishment architecture by renovating and remodeling buildings and historic city centers. These initiatives have halted horizontal expansion and promote equitable city development.
This trend has not only become a contribution towards the densification and revitalization of underserved sectors but has also allowed families who had been displaced to the periphery to inhabit city centers and improve their quality of life.
















































