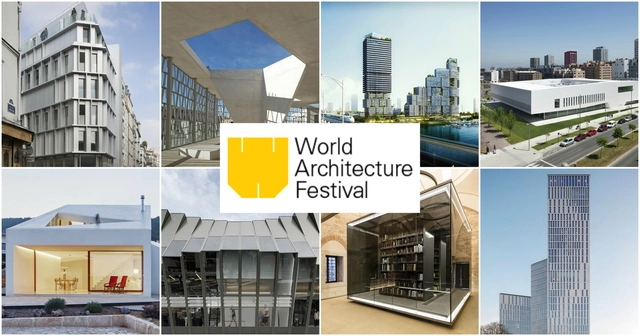
-
Architects: NORD Architects
- Area: 2250 m²
- Year: 2016
-
Manufacturers: Alumeco, EVERS, Krone



Fourteen projects have been announced as category winners of the The World Architecture Festival’s (WAF) 2016 awards on Day 1 of the festival. Winners in 32 categories will be named over the first two days of the conference, and will then go on to compete for the title of the World Building of the Year 2016, to be announced on Friday.
The world’s largest architectural awards program, the 2016 WAF Awards consisted of 343 projects from 58 countries around the world. Finalists projects will be invited to present their project live at the festival to a "super jury" that includes Kai-Uwe Bergmann (BIG), Louisa Hutton (Sauerbruch Hutton), David Chipperfield, Ole Scheeren, and ArchDaily's co-founder and Editor-in-Chief David Basulto, who will determine the grand prize winner.
You can check out the full shortlist here, and see which built and future projects took home awards after the break.

André Chiote’s newest series of illustrations focuses on the seminal architectural works of Danish firm Schmidt Hammer Lassen Architects, in celebration of the 30th anniversary of the firm’s founding this year. Established in Aarhus, Denmark, in 1986 by architects Morten Schmidt, Bjarne Hammer and John F. Lassen, the firm has since grown into an award-winning, international practice (with offices in Aarhus, Copenhagen, Shanghai and London) whose design philosophy begins with the Nordic architectural traditions of democracy, welfare, aesthetics, light, sustainability and social responsibility.
To commemorate the important date, SHL selected a set of 6 emblematic buildings to be illustrated through Chiote’s personal vision. Check out the collection and links to the projects after the break.

The International Federation of Library Associations and Institutions (IFLA) has named Schmidt Hammer Lassen's Dokk1 Library in Aarhus, Denmark as the winner of the Public Library of the Year Award 2016.
By beating out the SOM-designed Chinatown branch of the Chicago Public Libary; the Geelong Library & Heritage Centre in Geelong, Australia, designed by ARM architecture; and the Success Public Library by Bollig Design Group; Dokk1 became the first Danish library to win the award.
.jpg?1462196739&format=webp&width=640&height=580)

The impacts of architecture on the quality of human life are often debated, and in the 21st century, projects are under greater scrutiny than ever for the experiences they provide for people. Buildings all over the world must address a specific context, responding to the cultural framework of their users.
In light of this, we’ve gathered 8 projects that have a different sort of user -- projects designed not just for people, but also for animals. Ranging from zoo buildings to aquariums, stables and shelters, these projects have the unique challenge of balancing a human and animal experience. See them all after the break.

The Swedish Centre for Architecture and Design (ArkDes) have revealed that In Therapy: Nordic Countries Face to Face—the exhibition for the Nordic Pavilion at the 2016 Venice Biennale, curated by David Basulto—will partly comprise "a contemporary survey of Nordic architecture." 300 projects, drawn from over 500 submissions to a recent open call, will be complemented by an in-depth study of nine projects completed post-2008 by practices including Tham & Videgård, Reiulf Ramstad Arkitekter, and Lahdelma & Mahlamäki.
"Just as Sverre Fehn’s pavilion is a crystallisation of Nordic architecture—embodying a precise and fluid articulation of structure, light, and nature—the nine we have chosen to focus in on as particularly representative of the contemporary scene have a similar gravitas and complexity – but with their own distinct identities" says Basulto, who has made the selection alongside James Taylor-Foster, Assistant Curator.

The Architecture Project recently invited us to visit the city of Aarhus, Denmark as part of a press tour related to health and architecture, with the aim of seeing the latest healing projects that are arising in the city.
Overshadowed for years by Copenhagen, Aarhus is a port city that seeks to reinvent itself and shine once again – and it is succeeding. The pleasant surprise is that it is the architects who have driven this change. Architecture has invaded all of the city's spaces, from the forgotten industrial port to the downtown areas full of historical buildings.
This visit has taught us some important lessons: 'healing architecture' isn't only about hospital projects, but rather about encouraging people, about creating friendly spaces to live and coexist, and about getting as connected as possible with users to give them what they really need.
Check out some of the strategies used to achieve these goals after the break.





