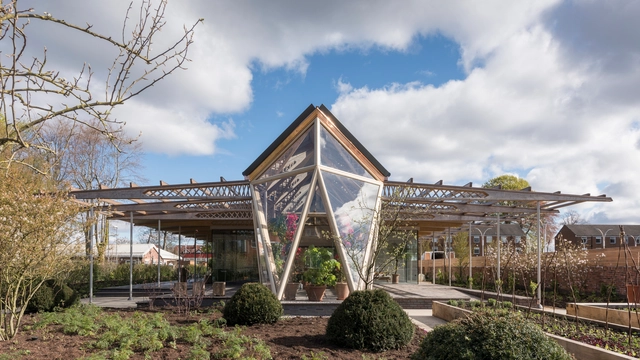
-
Architects: bergmeisterwolf architekten
- Area: 98 m²
- Year: 2013


.gif?1491422682)
Almost one year has passed since the music video release of 'Do It Right' by French artist Martin Solveig. Although deprived of a star-studded tennis match on this occasion, over 15 million viewers have been treated to stunning vistas of The Red Wall, a vibrant fortress of color designed by Ricardo Bofill in Calp, Spain.
As well as being an inspiration for hundreds of architects, who have admired its striking color palette and interlocking staircases, The Red Wall succeeded in capturing the imagination of Solveig and the team at Monsieur l'Agent, the French agency who produced the music video.



The Royal Institute of British Architects (RIBA) has announced 7 projects as winners of the 2017 RIBA North West Regional Awards, with top prize of North West Building of the Year going to Foster + Partners’ Maggie’s at the Robert Parfett Building. These seven buildings will now continue on to compete in the RIBA National Awards, whose winners will make up the shortlist for the prestigious Stirling Prize.
“This year’s awards represent two parallel but linked trends. One is characterised by a dominant interest in the value of re-used existing buildings that benefit from regeneration. The other is the regenerative effect of new buildings themselves,” commented Graham Morrison, North West Regional Jury Chair.
“Though ‘ordinary’ buildings such as housing or offices are coming close to an award-winning level, they are, in their nature, ‘pathfinders’ and there is an understandable caution in their level of investment. This risk pattern favours the existing buildings that more obviously benefit from previous investment but when this caution is eclipsed by confidence, the truly exceptional emerges and this is evidenced by this year’s overall winner.”

As part of a global, interdisciplinary effort to tackle climate change, architects are devoting resources towards optimizing the energy efficiency of buildings old and new. This effort is more than justified, given that buildings account for almost 40% of UK and US emissions. Although sustainability is now a hallmark of many new architectural schemes, the energy inefficiency of structures from the 18th and 19th centuries still contribute to global carbon emissions on a vast scale.
In order to address the challenge of intelligently retrofitting existing buildings, the Harvard Center for Green Buildings (CGBC) at the Harvard University Graduate School of Design, in collaboration with Snøhetta and Skanska Technology, are retrofitting the CGBC’s headquarters in a pre-1940s timber-framed building, aiming to create one of the world’s most ambitious sustainable buildings. HouseZero is driven by uncompromising performance targets, such as 100% natural ventilation, 100% daylight autonomy, and almost zero energy required for heating and cooling. The result will be a prototype for ultra-efficiency, reducing reliance on energy-intensive technology whilst creating a comfortable indoor environment.

Continuing the ever-increasing growth of timber construction architecture in North America and around the world, Carbon12’s recent topping out has resulted in its newly achieved status as the tallest mass timber building in the United States. Situated in Portland and designed by PATH Architecture, the 8-storey condominium is an example of the cost-effectiveness and labor sensitivity of engineered wood products while helping regenerate Oregon’s local timber industry.
With a growing population and rapid development, much of recent focus has been on Portland’s city center, in an effort to preserve the existing natural landscape that surrounds the urban areas. Built of prefabricated cross-laminated timber panels and glu-lam beams around a steel core, Carbon12’s hybrid construction aids the city’s densification, given its off-site construction and quick assembly that help both reduce costs and respond to residential needs.

Designed by UNStudio in collaboration with MDT-tex, Prototype II is a modular membrane structure that recently premiered at Techtexil’s Living in Space exhibition. Providing a space at the exhibition for visitors to experience a Virtual Reality trip to Mars created by European Space Agency (ESA) and the German Aerospace Centre (DLR). UNStudio and MDT-tex have previously teamed up on temporary envelope exhibits before; their contorting LED-backlit biomimetic Eye_Beacon pavilion debuted at the Amsterdam Light Festival late last year.
.jpg?1495688712&format=webp&width=640&height=580)

Completed in 2015 at the northern periphery of Madrid, the BBVA Headquarters by Herzog & de Meuron employs a complex network of passages, courtyards, and gardens to create a new corporate campus for the Spanish banking giant. Responding to local climatic needs, the building is recognized for its custom undulating brise-soleil along its facade and pebble-like central tower.
In this photoset, photographer Rubén P. Bescós turns his lens toward the new institutional landmark, capturing the building within its urban context.


![Villa-Safadasht / KanLan [Kamran Heirati / Tallan Khosravizadeh] - Houses, Beam, Facade](https://images.adsttc.com/media/images/5923/c345/e58e/ce27/a400/025a/medium_jpg/28.jpg?1495515883)
.jpg?1495587779)

From 15th to 23rd July 2017, a ten-day interfaculty summer school will take place in Vignola (province of Modena) Italy, in a Renaissance palace by Giacomo Barozzi. The workshop aims to connect architectural heritage with 21st-century manufacturing processes through experimental practices and invites international students of architecture, design, and engineering to take part.