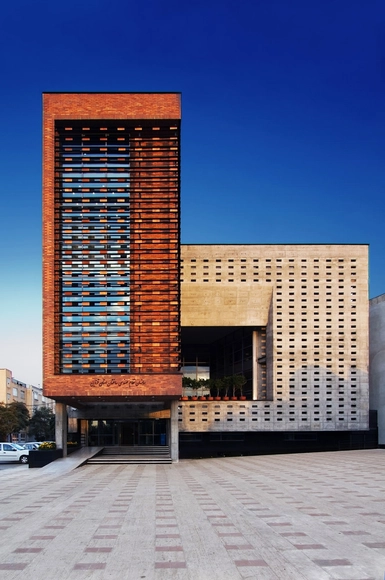ArchDaily
Ukraine
Ukraine
September 04, 2015
https://www.archdaily.com/772851/novopecherskie-lipki-penthouse-olha-akulova-design Daniel Sánchez
August 15, 2015
https://www.archdaily.com/771304/office-k2-baraban-plus-design Cristian Aguilar
July 31, 2015
https://www.archdaily.com/771083/loft-martinarchitects Daniel Sánchez
June 15, 2015
https://www.archdaily.com/641944/32nd-apartment-2b-group Karen Valenzuela
June 02, 2015
https://www.archdaily.com/636749/podolyan-store-project-fild-design-thinking-company Karen Valenzuela
May 26, 2015
https://www.archdaily.com/633655/guest-houses-in-relax-park-verholy-yod-diesign-lab Karen Valenzuela
April 04, 2015
https://www.archdaily.com/612834/buddy-s-house-sergey-makhno Daniel Sánchez
December 13, 2014
https://www.archdaily.com/569561/office-zotov-and-co-architecture-bureau-zotov-and-co Daniel Sánchez
October 31, 2014
https://www.archdaily.com/561258/kaif-form Karen Valenzuela
October 20, 2014
https://www.archdaily.com/556386/a-house-of-niches-ayeneh-office Cristian Aguilar
September 27, 2014
https://www.archdaily.com/548960/sergey-makhno-office-and-showroom-sergey-makhno-illya-tovstonog Karen Valenzuela
September 01, 2014
https://www.archdaily.com/541480/building-of-construction-engineering-disciplinary-organization-dayastudio-nextoffice Karen Valenzuela
August 26, 2014
https://www.archdaily.com/539723/shams-villa-karand-group Daniel Sánchez
June 13, 2014
https://www.archdaily.com/515224/4x12-atelier-use-studio Daniel Sánchez
June 11, 2014
Courtesy of Valentyn Sharovatov
The top prize in CANactions ' 2014 Youth Competition has been awarded to Valentyn Sharovatov of Unika Architecture & Urbanism , for his "Extrasmall Shopping Mall", a design for a miniature shopping center on a tight site on Lviv . CANactions is Ukraine 's largest architectural event, running since 2008.
The design by Sharovatov activates a neglected public square, using the draw of cafes and retail to regenerate this small corner of Lviv . More on the design after the break.
https://www.archdaily.com/514968/mini-shopping-mall-takes-top-prize-in-canactions-youth-competition Rory Stott
May 26, 2014
https://www.archdaily.com/508920/shustov-brandy-bar-studio-belenko Cristian Aguilar
January 16, 2014
https://www.archdaily.com/466986/notting-hill-yunakov-architects Karen Valenzuela
November 14, 2013
https://www.archdaily.com/447935/confectionery-factory-roshen-yunakov-architects Daniel Sánchez










